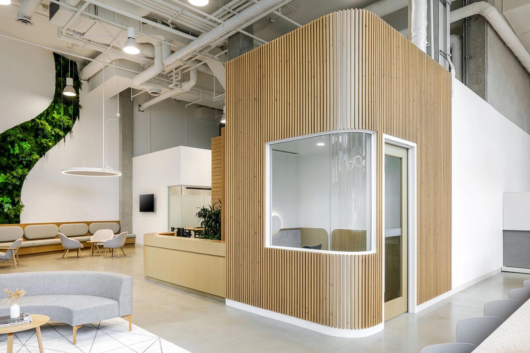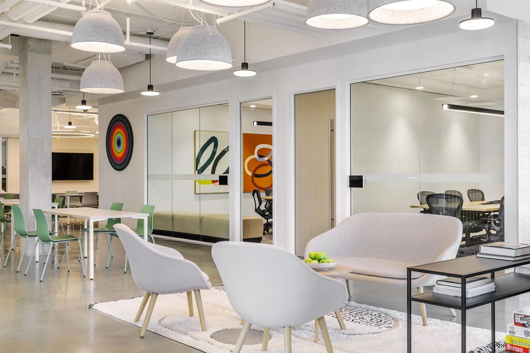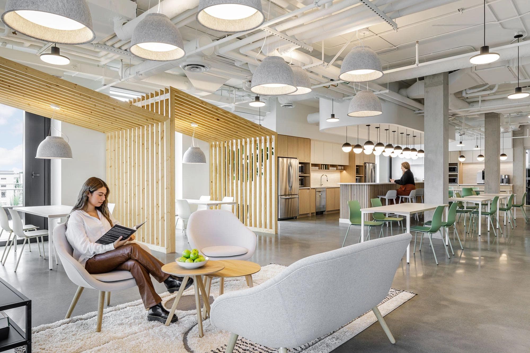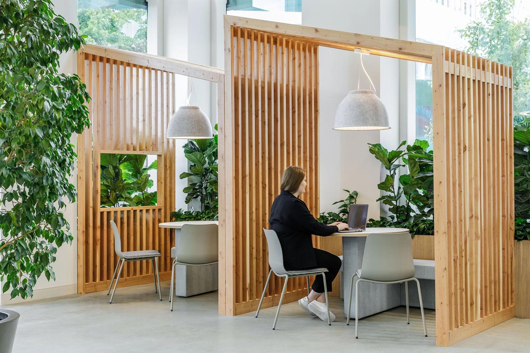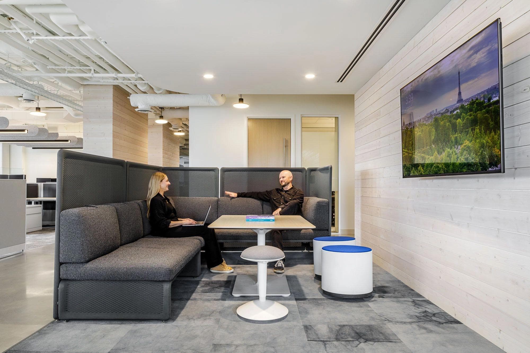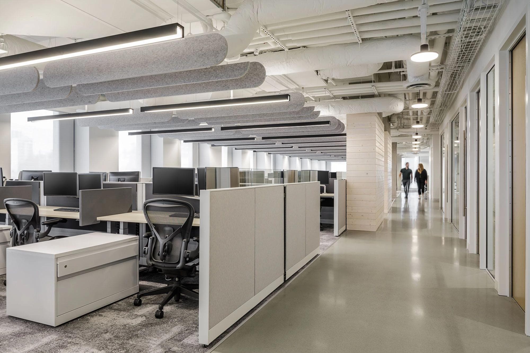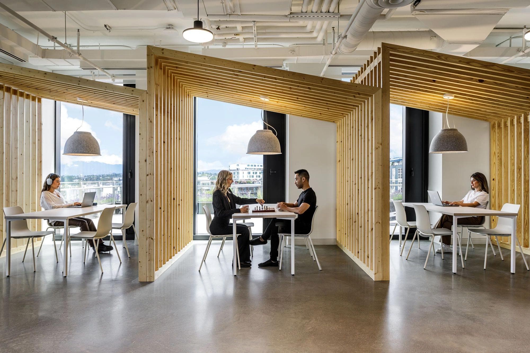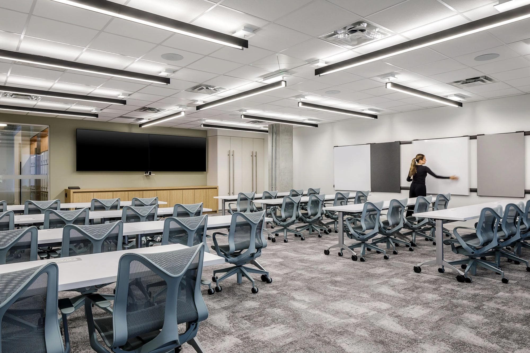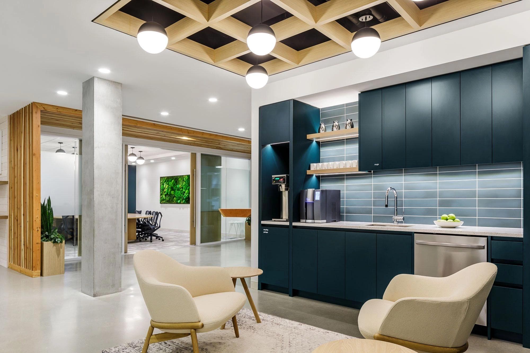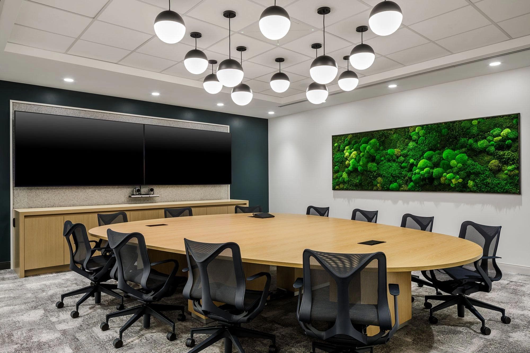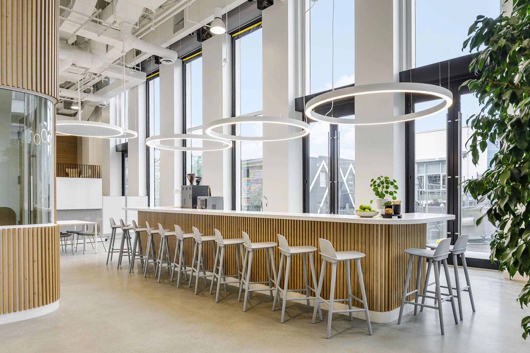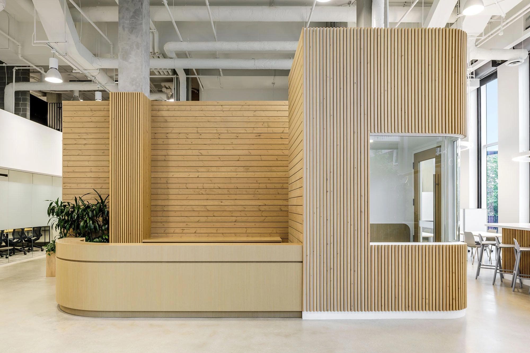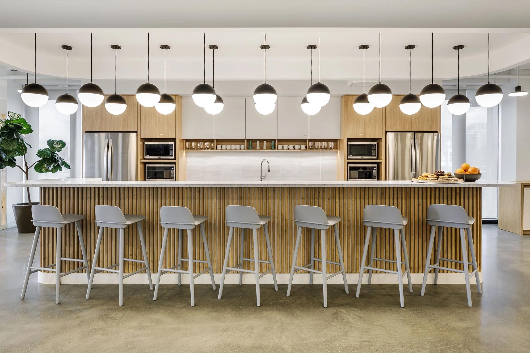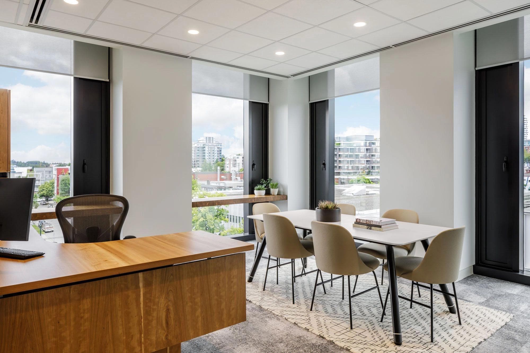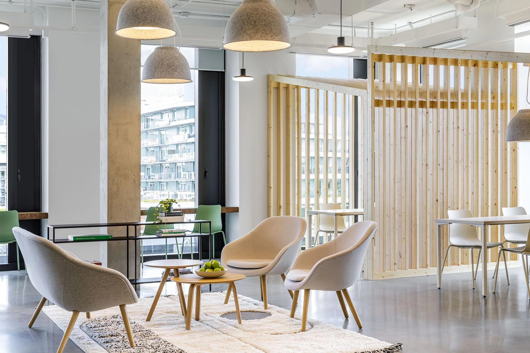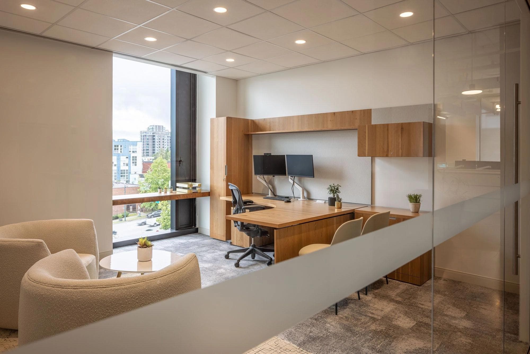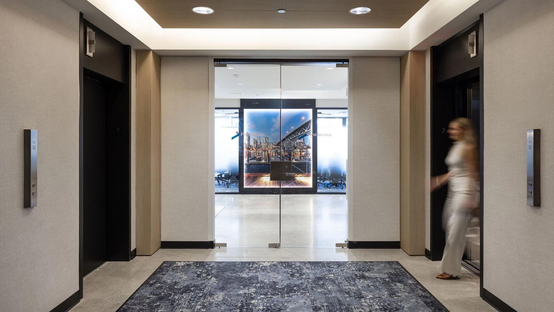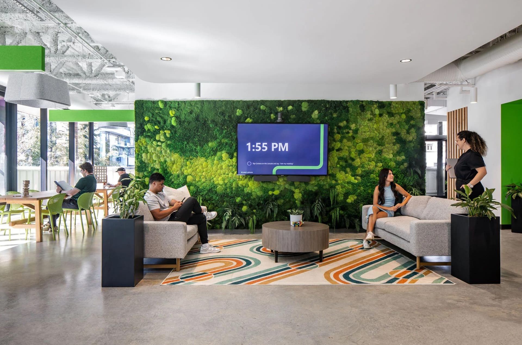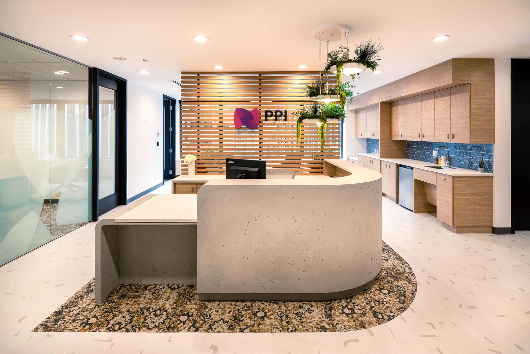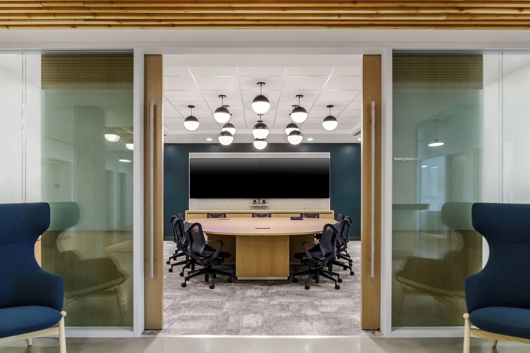
Confidential Client
Aura led the design and construction of a 56,000 sq. ft. office for a confidential client in Vancouver, providing workplace strategy, interior design, project delivery services.
Size
56,000 SQFT
Industry
Resources
Location
Metro Vancouver
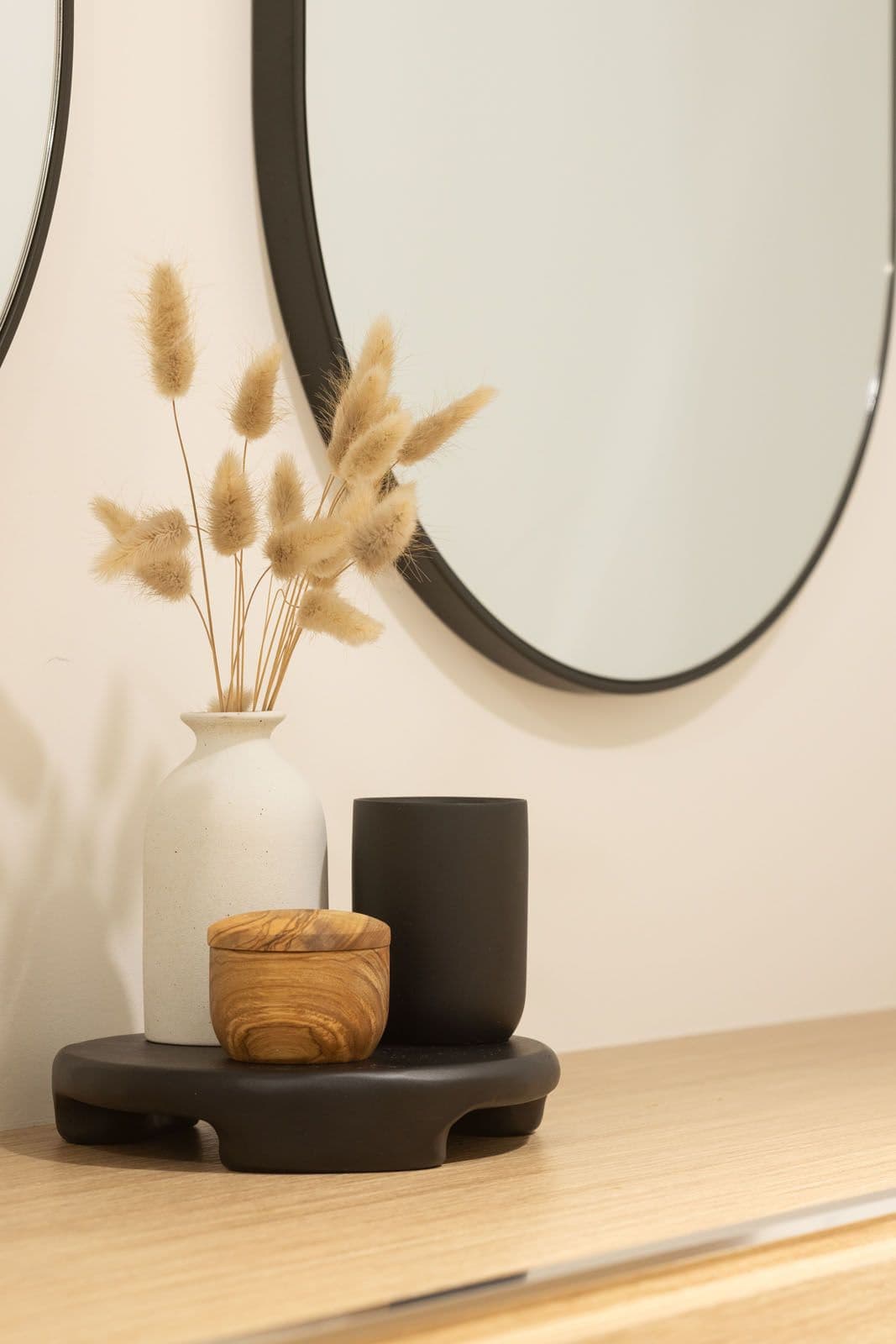
Aura was engaged to lead the design and build of a new 56,000-square-foot office space for a confidential client in Vancouver. The scope of work encompassed workplace strategy, interior design, and project and construction management. Utilizing Aura’s Pivvot Strategy Platform, we developed a comprehensive workplace strategy that included workforce diagnostics, space allocation, and optimization.
The Process
The design team focused on maintaining operational efficiency across multiple floors while incorporating unique elements and accent colors for visual consistency. Furthermore, through meticulous planning and responsive management of construction challenges, Aura delivered a space that aligned with the client’s objectives.
Aura’s Confidential Client faced a series of intricate challenges when transitioning to a new office space. Transitioning locations to a new office building required meticulous planning and programming. The new seven-floor layout necessitated a strategic approach to ensure seamless communication and collaboration across the various floors.
Designers were challenged to foster a connective work environment, requiring a strategic approach to layout and design. To tackle this challenge, designers planned to strategically place departments throughout the building and create touchpoint areas on each floor. Shared spaces such as serveries and work lounges were integrated to encourage chance encounters and spontaneous interactions.
The client wished to strike a delicate balance between portraying themselves as a legacy company steeped in rich heritage while also projecting an image of innovation and forward-thinking. With the design and build of the new workspace, designers sought to create a space that emphasizes the client’s innovative edge while also paying homage to their historical significance. This shift in focus was critical as it signalled a strategic transition towards a future-oriented mindset while still honouring its legacy.
To address these challenges, our team introduced the concept of a “Treehouse.” This theme focuses on sustainability, connection to nature, and fostering a sense of community. The new workspace merges the comforts of home with the functionality of a high-performing office. Natural elements were incorporated to provide warmth and comfort, while playful spaces were designed to inspire innovative thinking. The Treehouse concept signifies a strong foundation built for growth and expansion, reflecting the company’s values and aspirations.
Levels 1 & 2: Welcome and Focus
The first floor is designed to make a lasting first impression with a custom reception desk and varied seating options, complimented with a thoughtful biophilic presence. This area is meant to be inviting for both guests and staff, setting the tone for the rest of the office. Additionally, a bookable meeting room and a quiet pod for focused work or private calls provide spaces for immediate business needs. The café area, equipped with barstool seating, encourages casual interactions and serves as a communal space for employees and visitors alike.
The second floor, accessible via a staircase from the lobby, is designed to foster flexibility and collaboration among employees. This level features a dynamic hot-desking area where team members can choose their workspace daily, promoting a fluid and adaptable working environment. Additionally, it includes open collaboration spaces equipped with the latest technology, encouraging spontaneous meetings and creative brainstorming sessions.
Level 3: Support and Diversity
Recognizing the diverse needs of the workforce, the third floor features a prayer room thoughtfully designed to accommodate different cultural and religious practices, highlighting the company’s commitment to inclusivity. A dedicated parenting room offers a private, comfortable space for parents. Moreover, this floor includes various workstations on the exterior and private offices on the interior, ensuring a balance between collaborative and focused work environments.
Level 4: Training and Development
The fourth floor is dedicated to employee development with a flexible training room. This space is equipped with mobile tables and chairs to adapt to different training configurations, promoting functionality and comfort. The design encourages a collaborative atmosphere, essential for upskilling and professional growth.
Level 5: Relaxation and Recreation
Floor five is divided into three distinct areas: a quieter area for focused work, a main lunchroom, and a gaming area. The lunchroom features various seating arrangements, from cafeteria tables to lounge areas and counter seating, along with a kitchen and kitchenette for meal preparation and casual coffee breaks. The gaming area, stocked with games and comfortable lounge seating, provides a space for staff to relax and recharge during breaks, fostering a sense of community and well-being.
Level 6: Executive Level
The sixth floor houses the executive offices and a specialized briefing room. The briefing room is designed with an angled table to optimize hybrid meetings, ensuring all participants, both in-person and remote, have a clear view. The waiting area outside the briefing room features comfortable seating and biophilic elements, creating a calming space for visitors. This floor includes various-sized private offices for executives and a section of workstations for assistants, facilitating efficient workflow and communication.
Level 7: Leadership and Strategy
The top floor is dedicated to leadership and strategic meetings, featuring a state-of-the-art boardroom equipped with advanced meeting technology. This includes an expansive screen for presentations and multiple cameras to enhance hybrid meeting experiences. Just outside the boardroom, a waiting and catering area serves dual purposes, accommodating guests and facilitating event setups.
Aura’s approach to this project involved meticulous planning and responsive management of construction challenges. Multiple test fit plans were presented to facilitate decision-making and ensure the final layout met all operational needs. Unique elements and accent colours were incorporated to maintain visual consistency and identity across all floors. Despite unforeseen challenges, Aura remained committed to delivering the project and worked diligently to address challenges. Through continuous effort and collaboration, the project was completed in alignment with the client’s overall goals

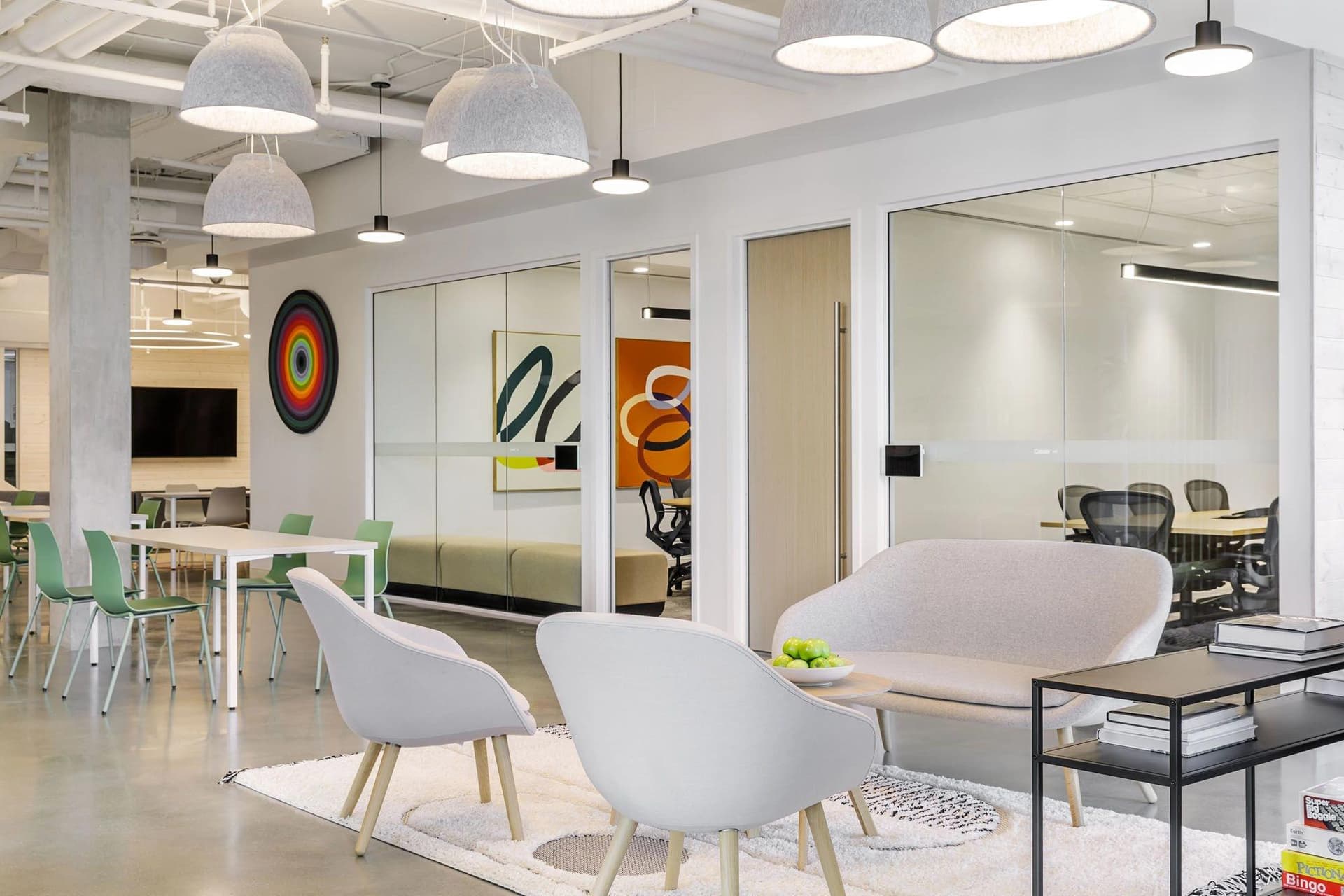

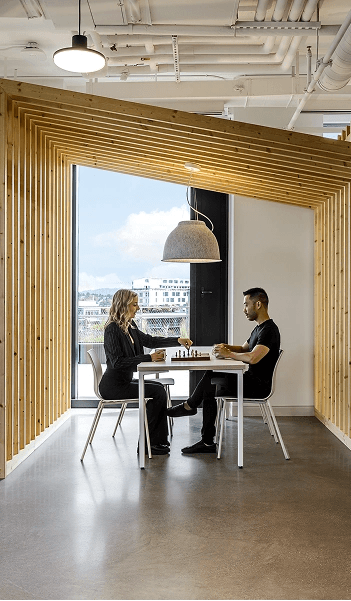
Ready to transform your workplace?
Connect with Aura today to unlock the potential of your office environment. Whether you’re seeking enhanced efficiency, client-centric design, or a space that reflects your brand, our expertise can bring your vision to life.
