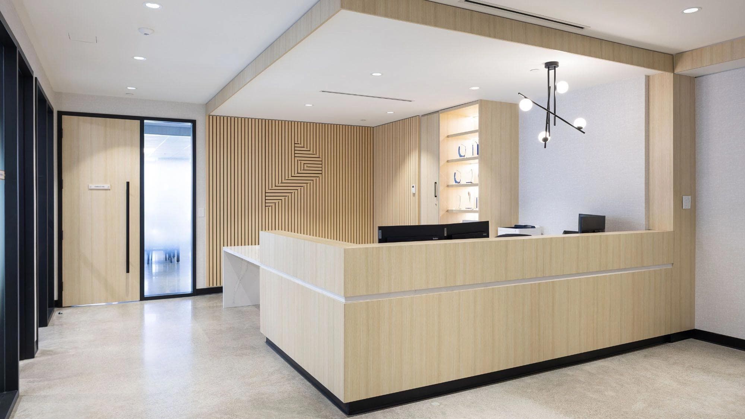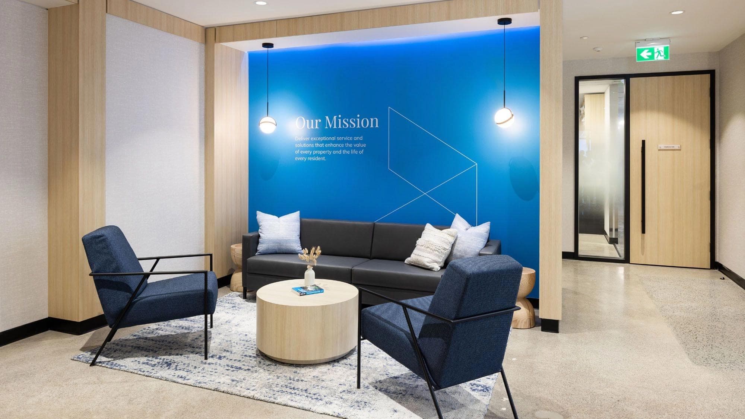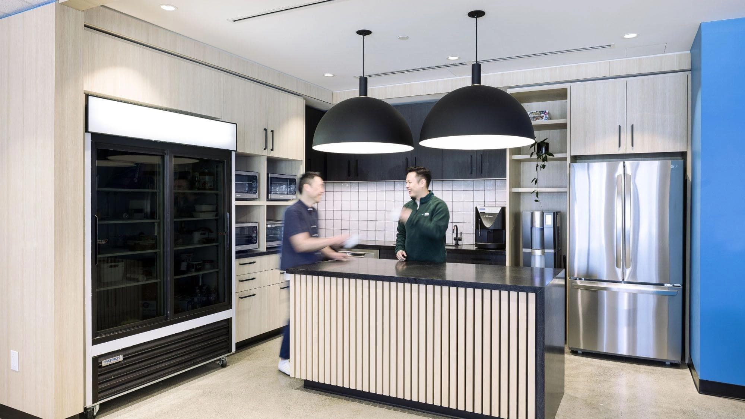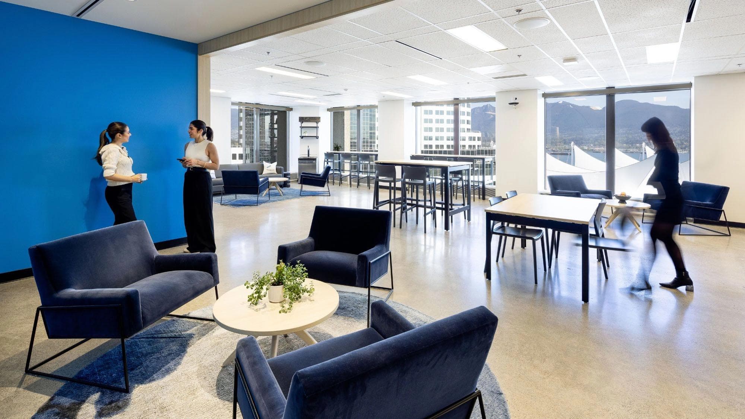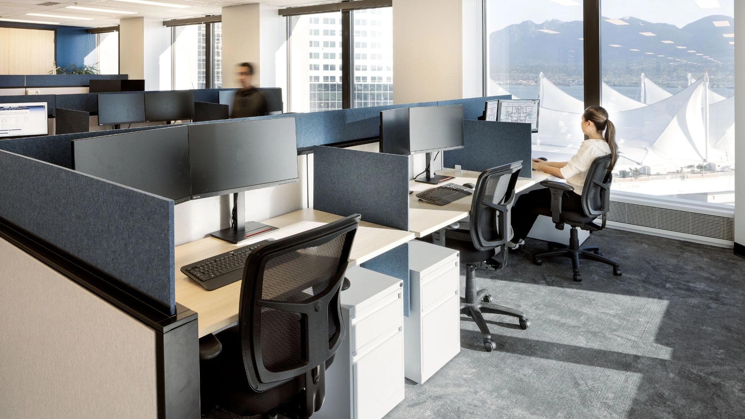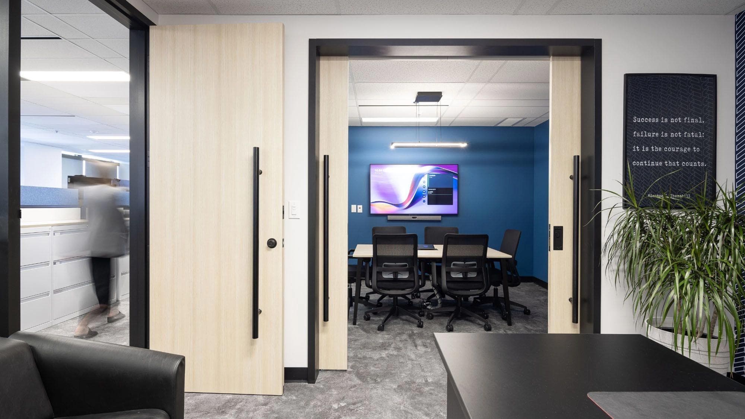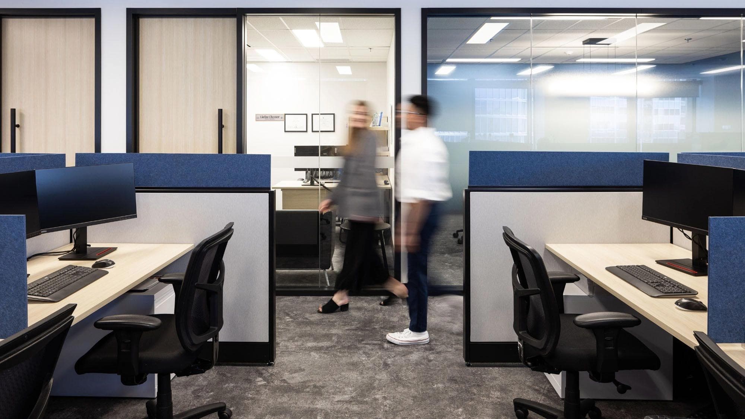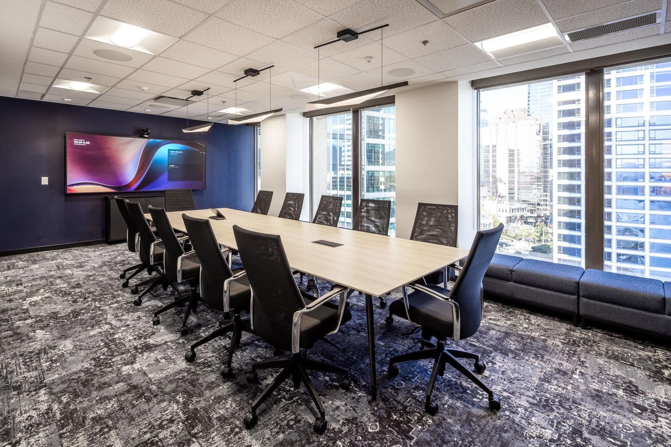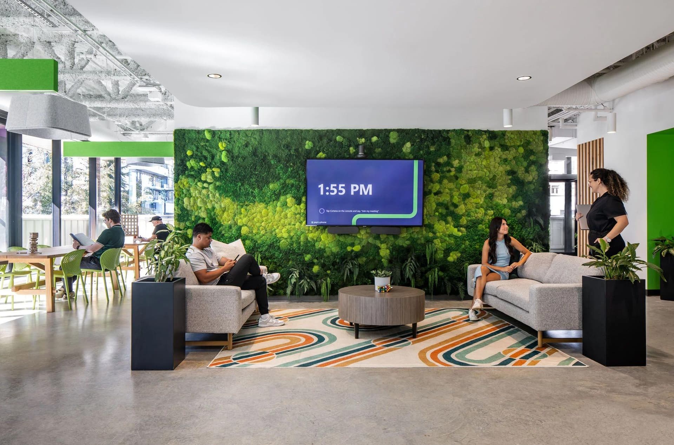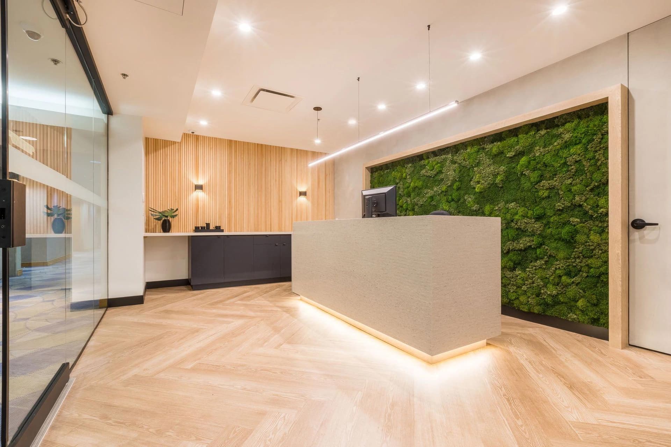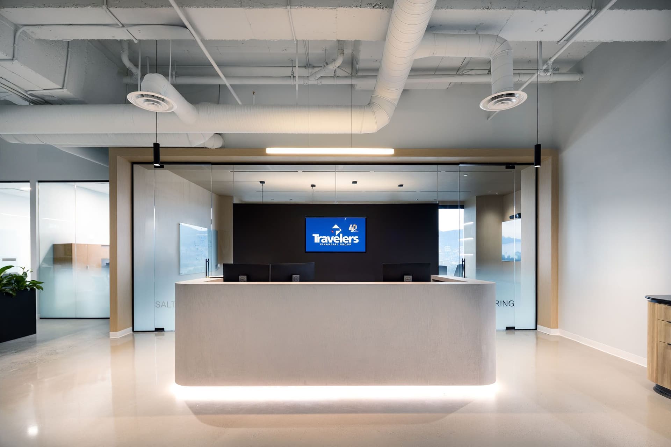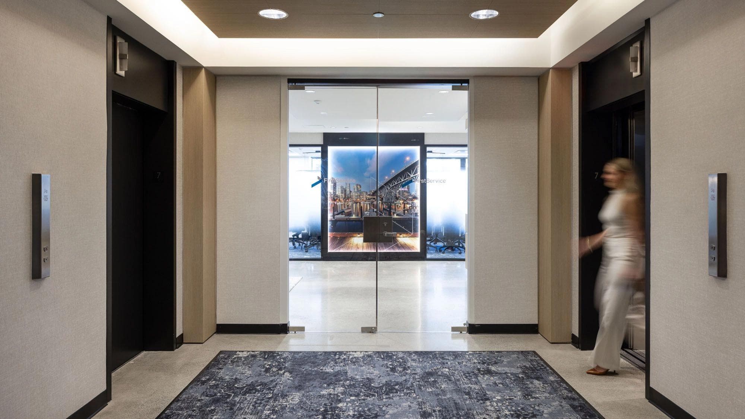
FirstService Residential
FirstService Residential (FSR), the largest property management company in North America, downsized to a single floor and engaged Aura to optimize their hybrid workspace for improved collaboration, innovation, and efficiency, aligning the design with their mission and vision.
Size
13,600 SQFT
Industry
Professional Services
Location
Metro Vancouver
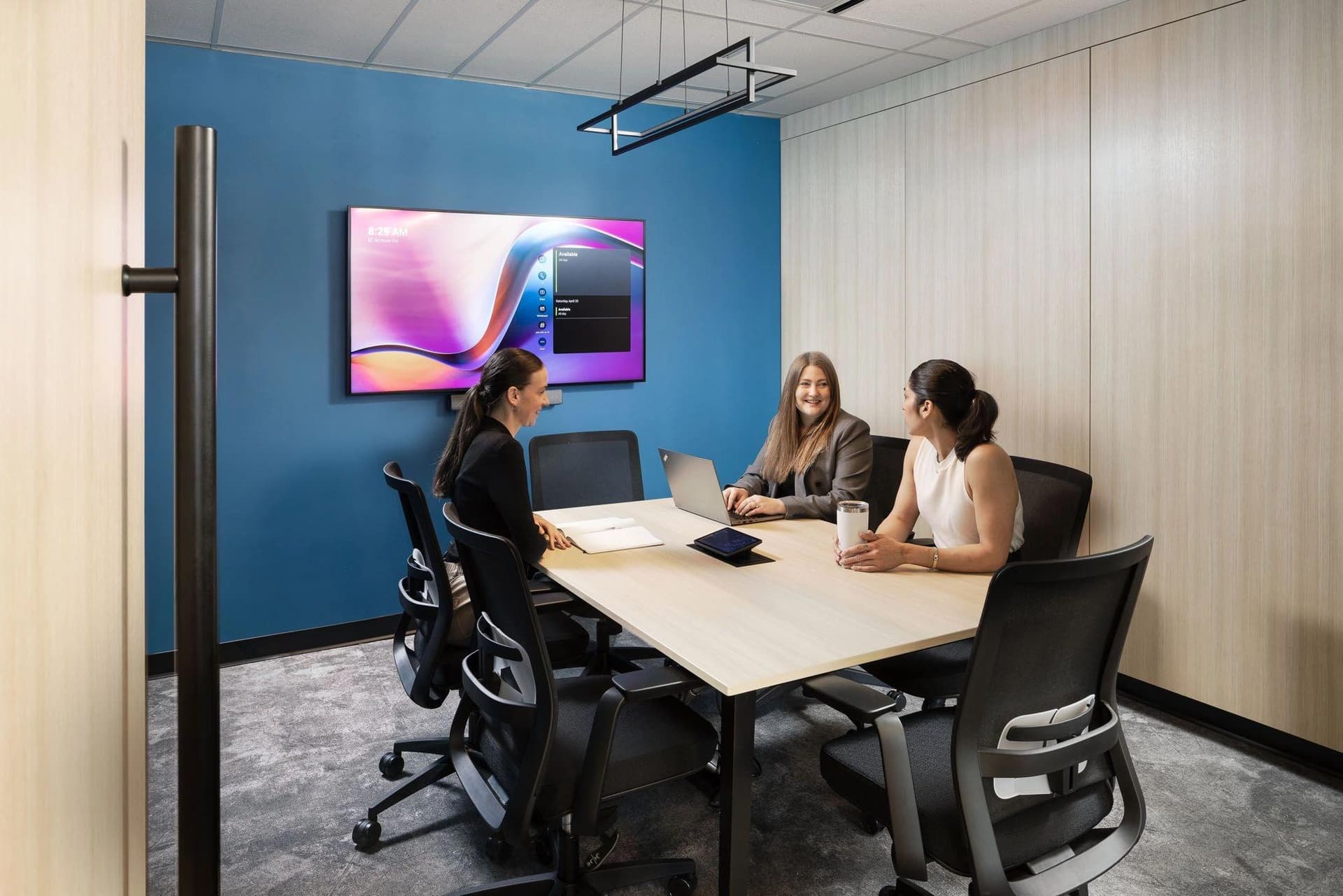
FirstService Residential (FSR) is the largest property management company in North America, providing full-service property management solutions designed to enhance resident lifestyle and mitigate risk. Originally occupying two full floor plates, FSR sought to downsize to a singular floor plate due to implementing a hybrid work model. Needing to downsize and renovate its space, FSR sought out Aura’s expertise in optimizing hybrid workspaces for collaboration, innovation, and efficiency.
The Process
The project required infilling the interconnecting staircase and accommodating roughly 100 seats on one floor. Seeking a comprehensive transformation, FSR selected Aura to renovate and refresh the existing workspace, aligning it with the brand and ensuring long-term functionality. Furthermore, designers were tasked with integrating existing furniture and equipment into the new design while ensuring visual harmony. The previous office lacked coherence and did not accurately reflect the FSR brand, prompting the need for a redesign to enhance the workplace and encourage employees to return to the office.
The design concept revolves around FSR’s social purpose of ‘Community and Connection’. This theme is translated into the physical space through the incorporation of connections, employing strategic contrasts such as black and white and prominently featuring wood to create connecting diagonal lines reminiscent of the FSR Logo. Additionally, wood is not only used as a material but also as a driving force for the concept of connection, forming strong diagonal lines and joining details throughout the workspace.
The design layers a West Coast neutral palette with pops of FSR ‘blue’ and secondary golden/yellow accents strategically throughout the office landscape to create a harmonious blend that reflects the organization’s identity. Lighting design is approached with layers and levels akin to residential settings, aiming to enhance the overall ambiance and comfort of the office.
Each space is meticulously curated to achieve an overall cohesive aesthetic, with careful consideration given to colour palettes, material choices, and scale to ensure visual harmony and functionality throughout the office.
Reception and Waiting Area
As the first point of contact for visitors, the Reception/Waiting Area makes a lasting impression with its thoughtful design details. Upon entering, visitors are greeted by a sleek reception desk where the company’s logo is subtly integrated into the wall behind it, projecting a sense of professionalism and identity. The space boasts comfortable seating arrangements and design details that evoke the spirit of Vancouver and the West Coast, providing a welcoming and familiar atmosphere. Soft, warm lighting further enhances the ambiance, creating a space where users feel relaxed.
Staff Room
Nestled in a prime location within the workspace, the Staff Room offers breathtaking views of Vancouver, serving as a sanctuary for employees to unwind and recharge. Every design choice is intentional, fostering collaboration and connection among staff. The space features ample seating arrangements for a comfortable and inviting setting, encouraging employees to spend time together and engage in meaningful interactions.
Virtual Rooms
In an era where virtual meetings are increasingly prevalent, the design of virtual rooms is paramount in facilitating seamless communication and collaboration. The workspace features several virtual rooms equipped with audiovisual technology and acoustic properties for a seamless hybrid work experience. The layout is designed to minimize distractions and maximize engagement, allowing participants to focus on the task at hand. Whether connecting with remote colleagues or hosting virtual conferences, these rooms are designed to enhance productivity and foster meaningful connections in a digital landscape.
Aura addressed the challenges of the office renovation project by incorporating the client’s brand identity into the design, delivering a revitalized workspace that fosters community, connection, and productivity. The comprehensive renovation maximizes space efficiency and creates a workspace that authentically reflects the client’s brand and values. Intentional design choices, from the cohesive aesthetic to strategic pops of colour, have positively impacted the staff, encouraging them to return to the office and engage more meaningfully with one another. FirstService Residential is proud of its new office, which stands as a testament to its commitment to community and connection, embodying its identity as a great place to work. This successful collaboration with Aura has resulted in a dynamic and inviting environment that supports the hybrid work model while enhancing the overall workplace experience.

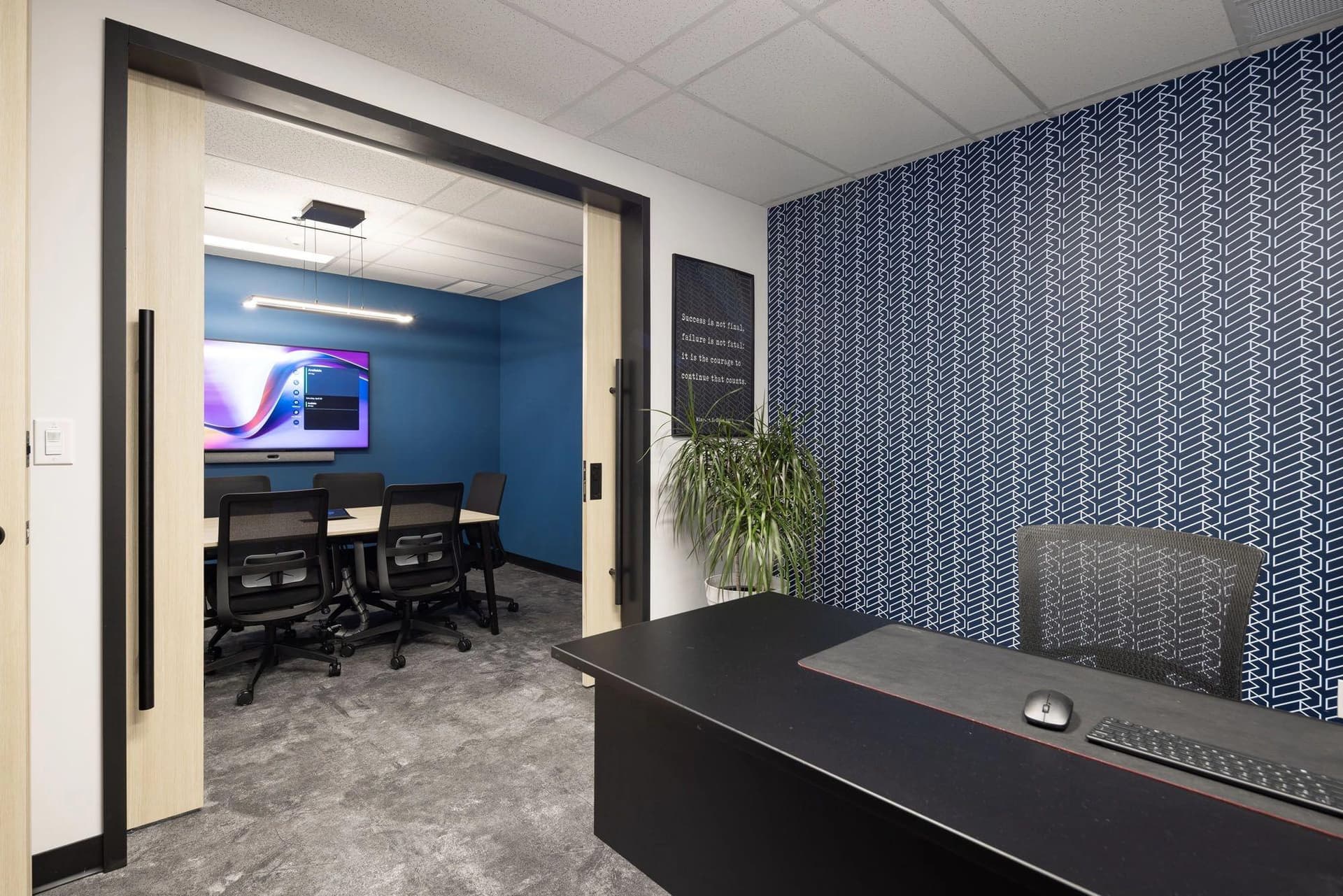
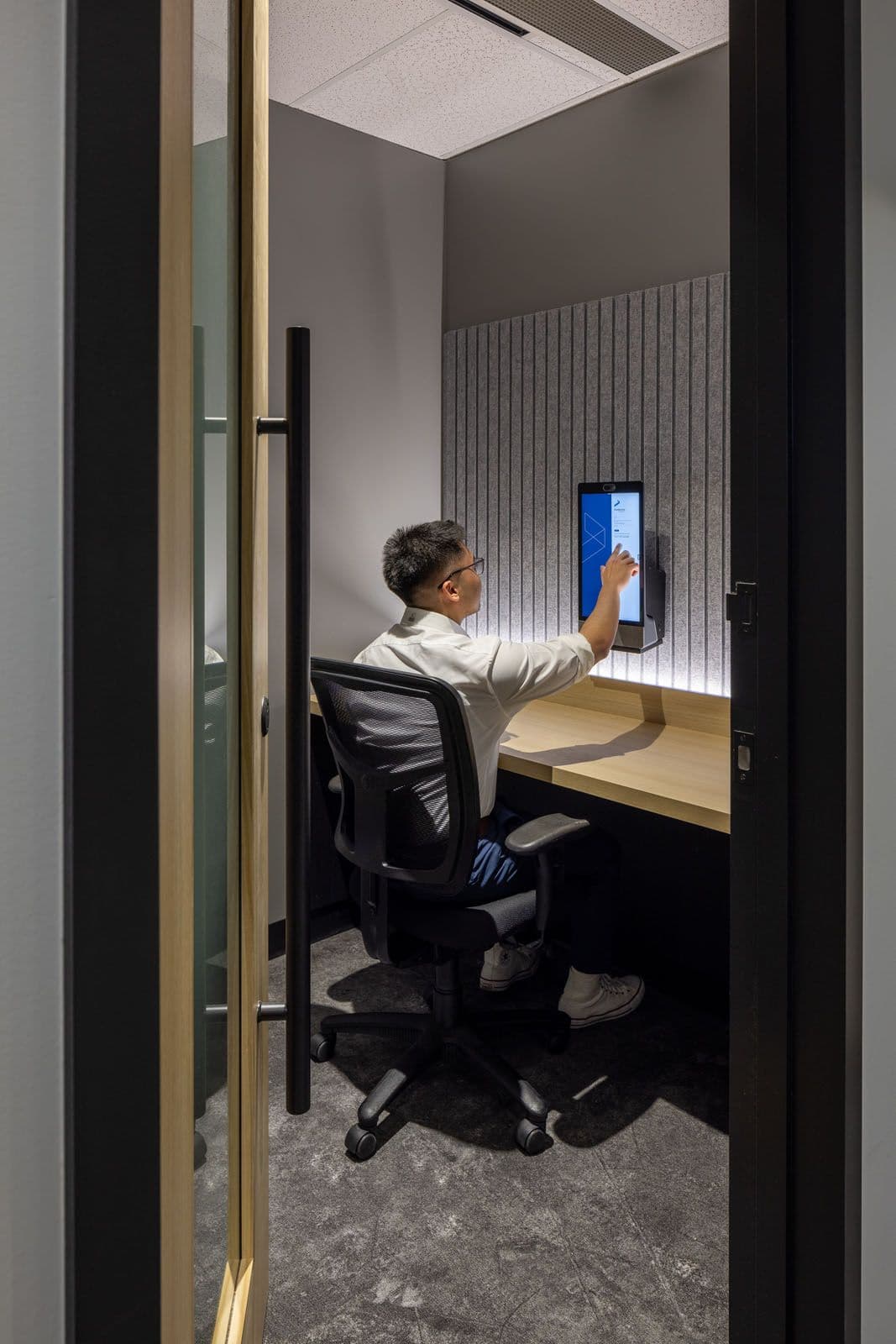
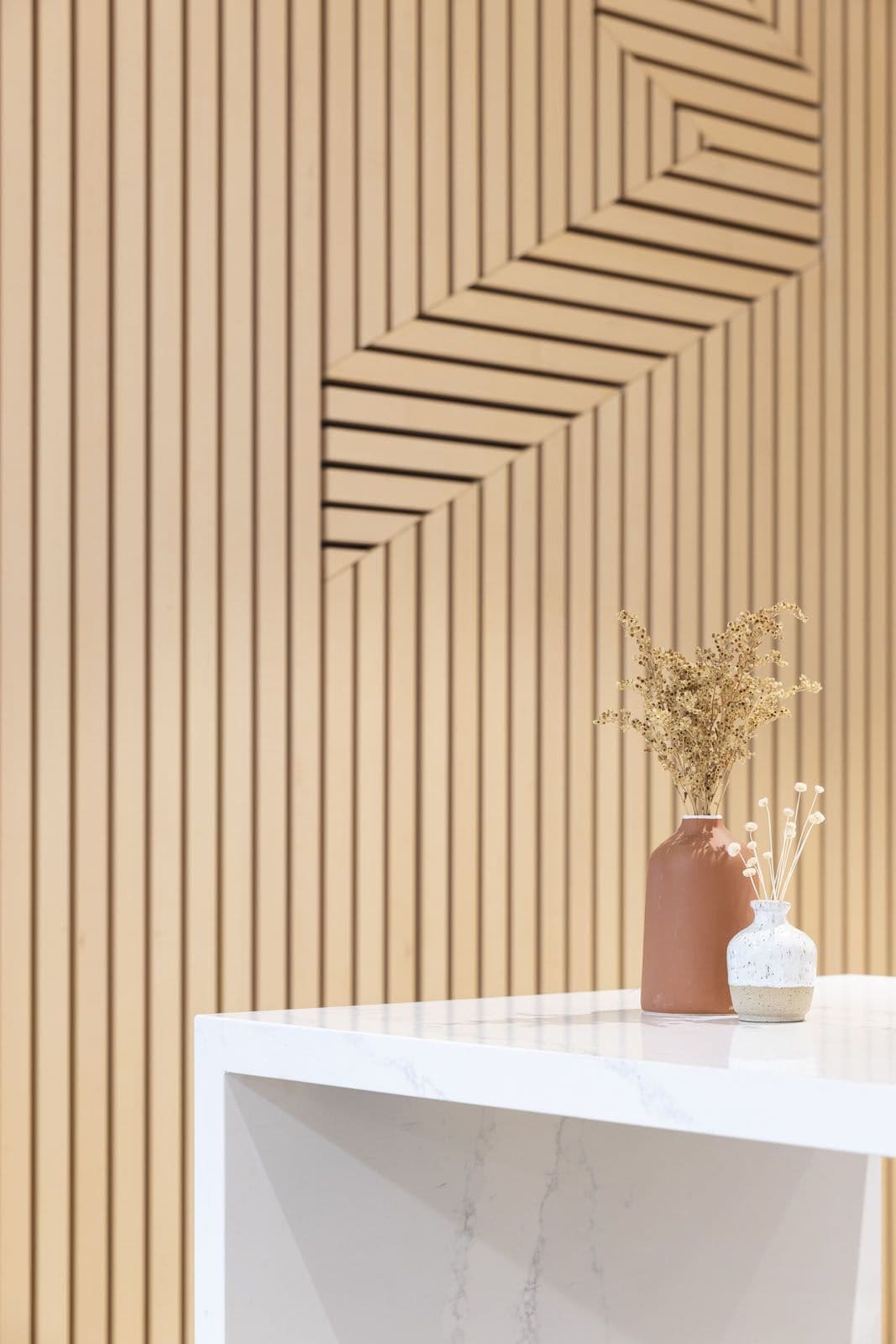
Ready to transform your workplace?
Elevate your hybrid workspace with Aura’s expertise. Book a consultation to explore innovative design-build solutions tailored to your organization’s unique needs.
