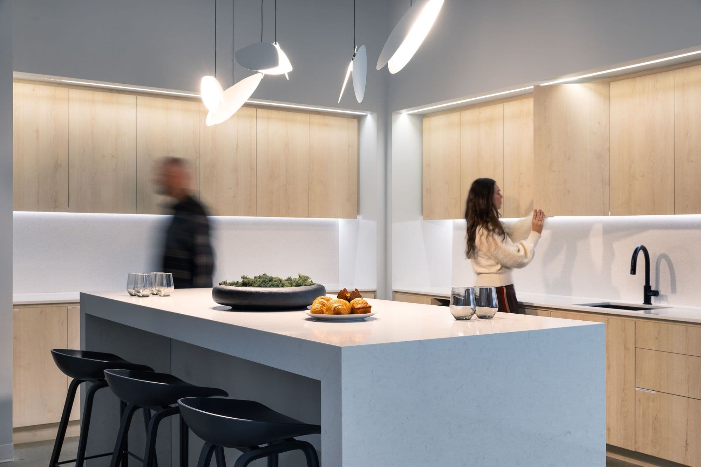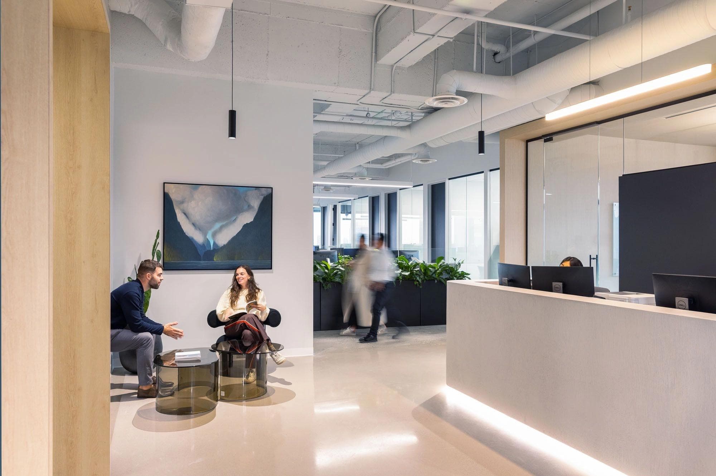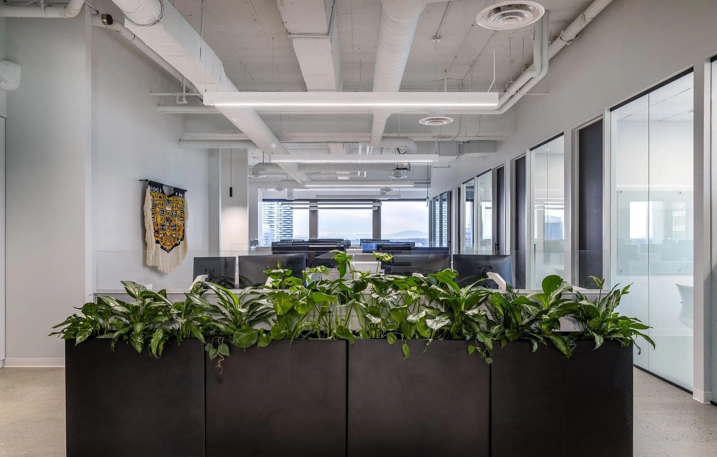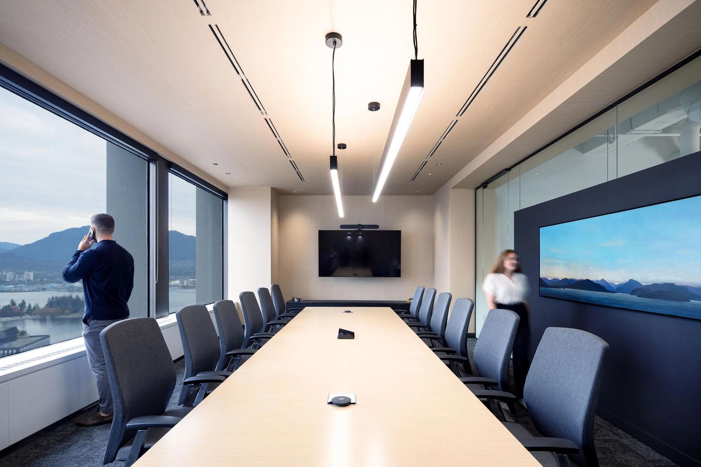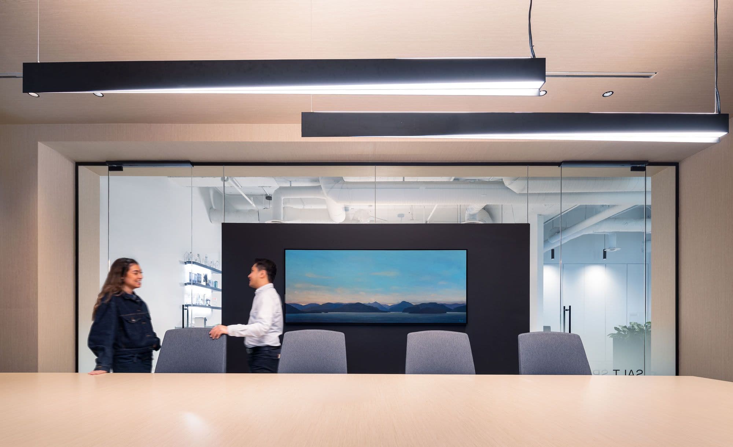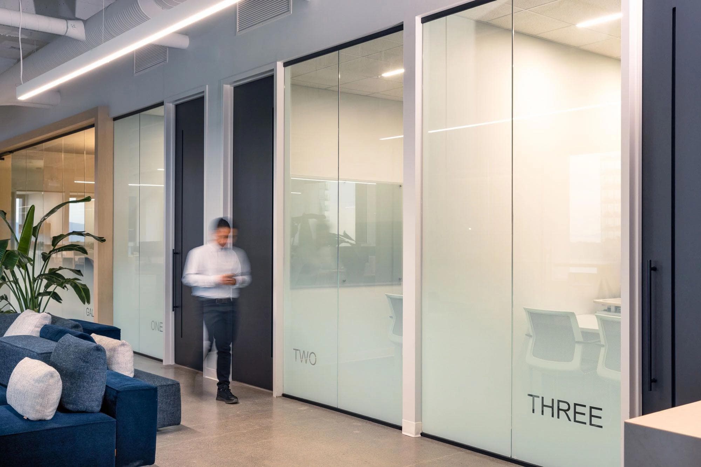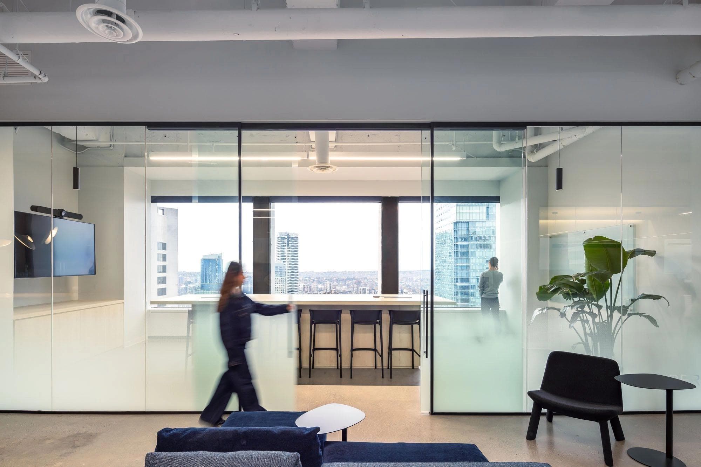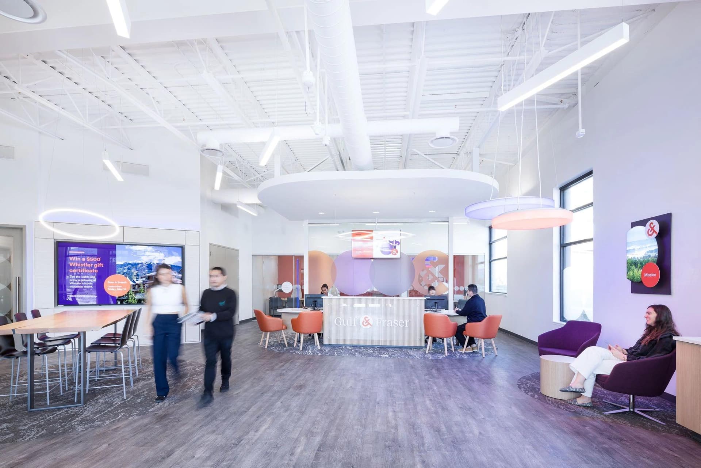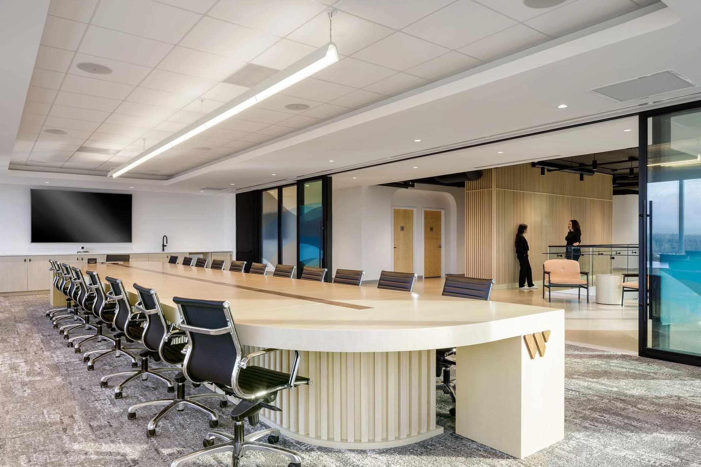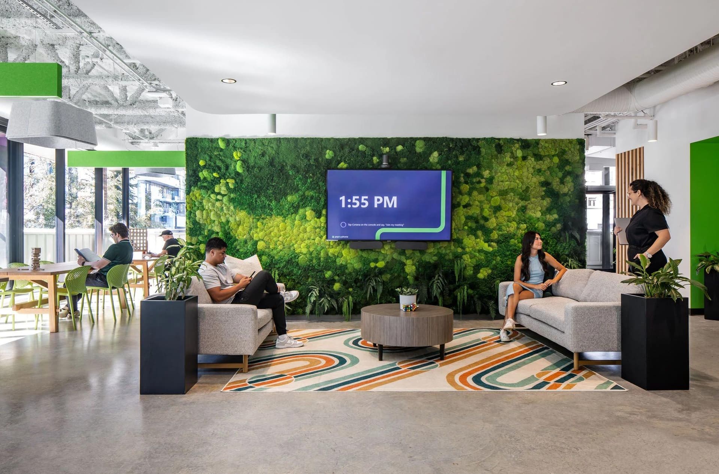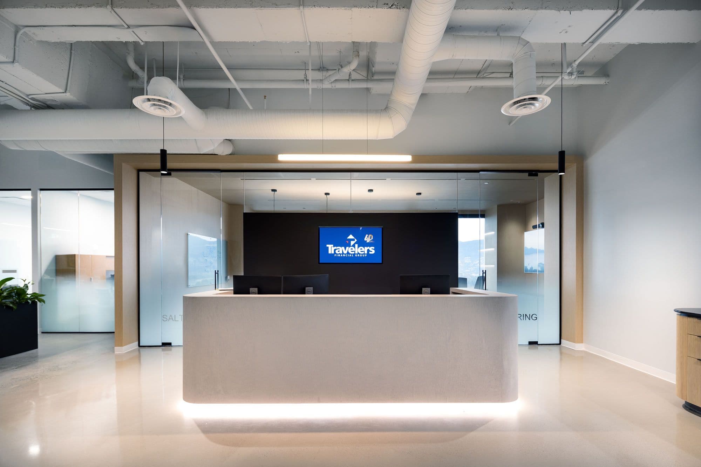
Travelers Financial Group
Aura’s latest project for Canada’s leading equipment finance firm, Travelers Financial Group, showcases a refined office design that balances elegance, functionality, and optimized client-facing spaces.
Size
6,250 SQFT
Industry
Finance
Location
Metro Vancouver
Completed
2024
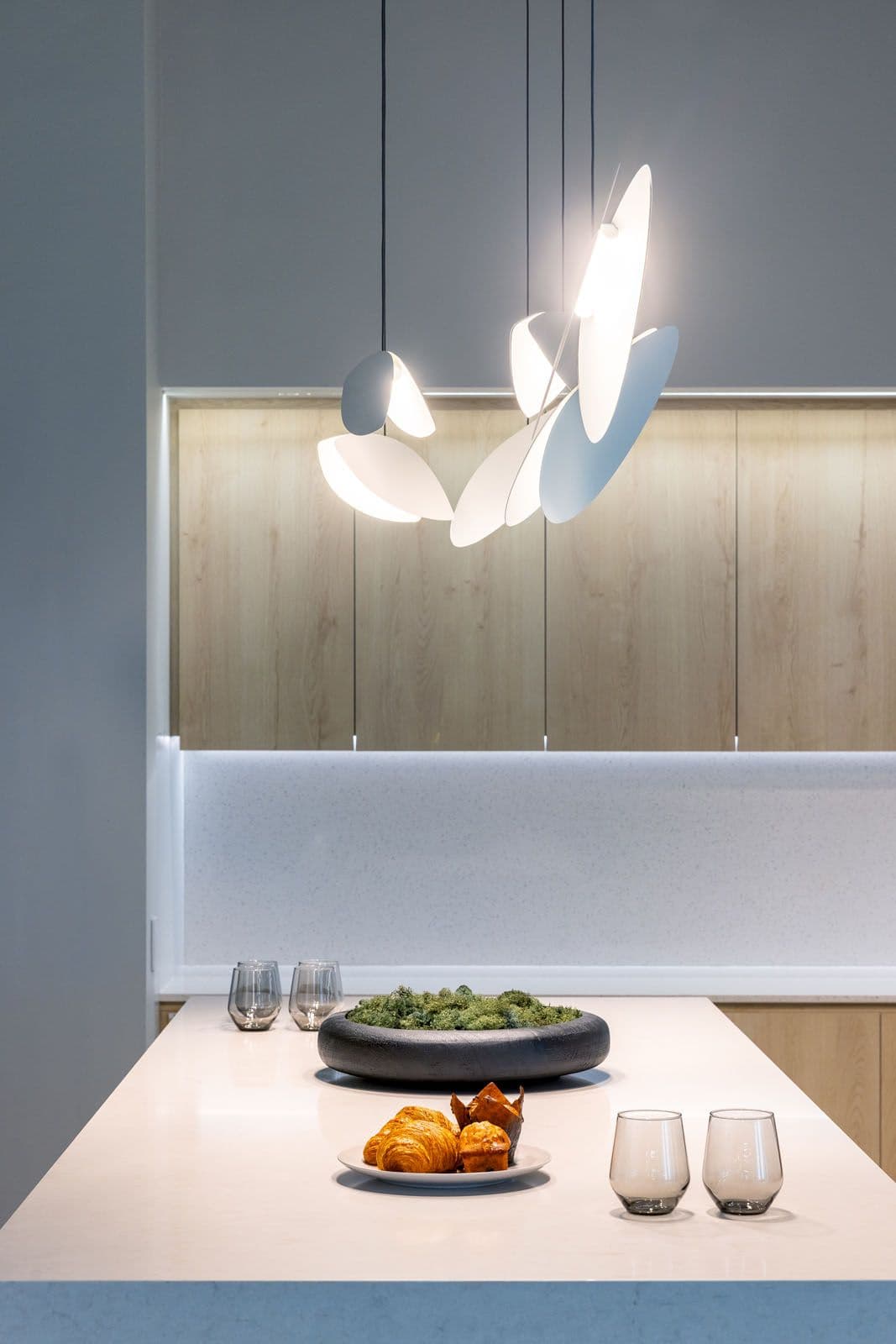
The Firm
Travelers Financial Group (TFG), a leading Canadian company specializing in the financing and leasing of capital equipment, secured a 6,250-square-foot office space in Downtown Vancouver. This prime location was intended to serve its workforce and facilitate client meetings.
The Process
Aura was selected for the design and construction of the new executive office due to our proven expertise in budget management and project delivery. During the location process, we helped tour several locations, providing test fits for various spaces to ensure the right workspace was selected. Moreover, the project aimed to create a workspace that reflects TFG Financial’s corporate stature while promoting seamless client interactions in the heart of the city.
Travelers Financial Group (TFG) needed an elevated, client-facing environment to support executive meetings and professional client interactions. The space had to accommodate additional meeting rooms and a dedicated executive office for client discussions while reflecting its culture and values. Given the limited square footage, optimizing spatial flow was essential to reduce disruptions. The design also had to embody TFG Financial’s brand identity through a sophisticated yet welcoming aesthetic.
The design strategy for this project focuses on merging convenience with approachability and modern elegance. The workspace features an open office layout to enhance movement, with carefully selected materials and colours that project a timeless appeal. Aura’s design team chose refined textures and finishes to convey a polished look aligned with corporate professionalism. Meeting rooms were strategically positioned to foster collaboration, ensure privacy, and provide a sense of distinction within the workspace.
Meeting Spaces
Addressing the client’s need for versatile meeting areas, the workspace includes a large boardroom, a standard meeting room, and an interactive high-table meeting space designed to enhance collaboration. This high-table meeting room opens into a more casual collaboration zone, and the staff lunchroom allows flexible use. Sliding glazed doors connect these spaces, enabling them to serve as a larger event venue when needed.
Reception Area
The reception area, featuring a custom café station and waiting lounge, creates a welcoming environment that reinforces TFG Financial’s commitment to professionalism and hospitality. The reception desk, crafted to complement the cement flooring, integrates seamlessly into the design, creating a fluid, continuous look that enhances the overall aesthetic of the entrance space.
The new office for Travelers Financial Group successfully achieved its objectives by enhancing client engagement capabilities, optimizing space efficiency, and embodying a modern, elegant aesthetic. By creating a functional and visually impressive workspace, TFG Financial now enjoys a strategic advantage in downtown Vancouver. The project exemplifies Aura’s proficiency in delivering tailored solutions that integrate cutting-edge design with functionality, meeting the unique needs of corporate clients while exceeding expectations for style, efficiency, and client satisfaction.

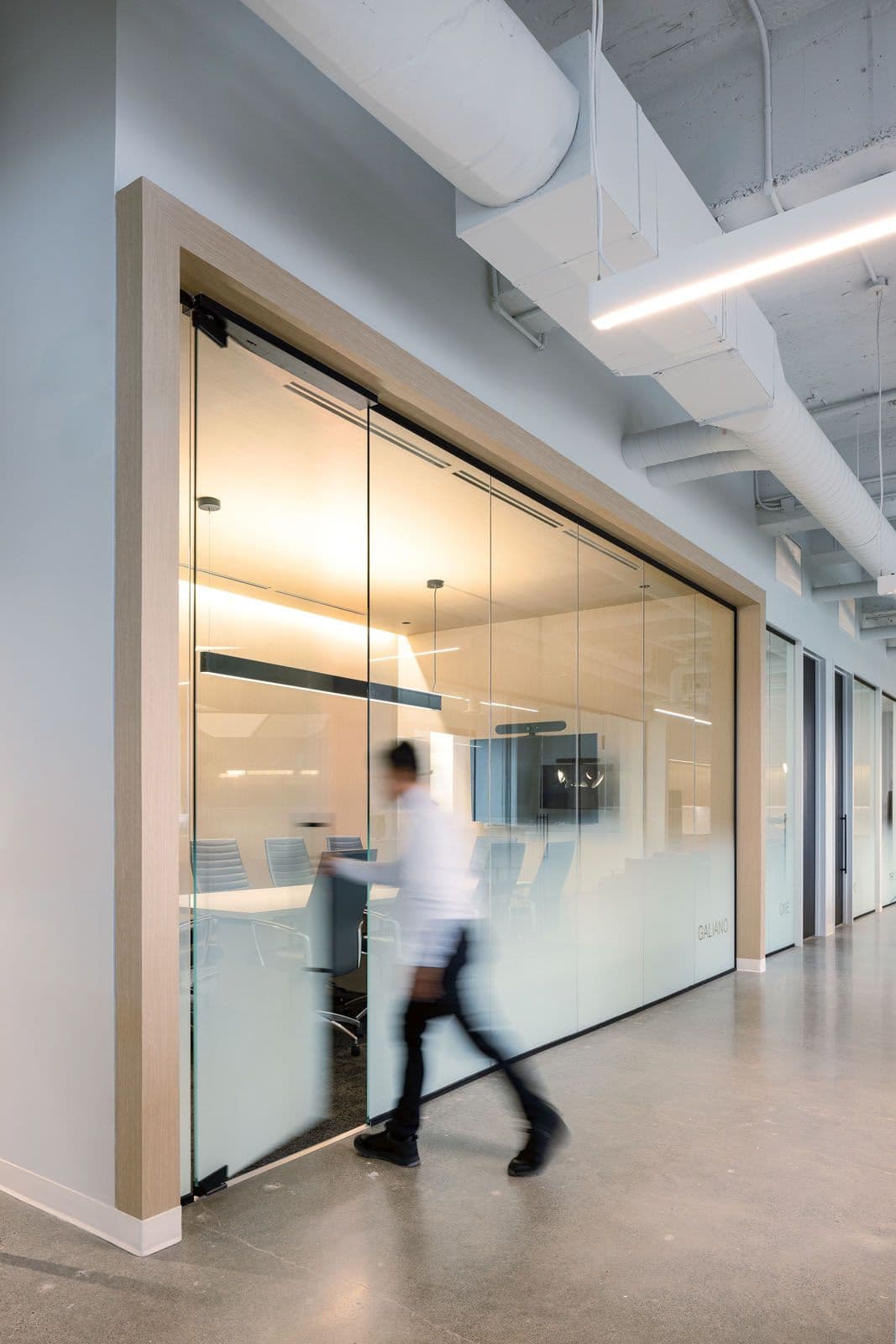
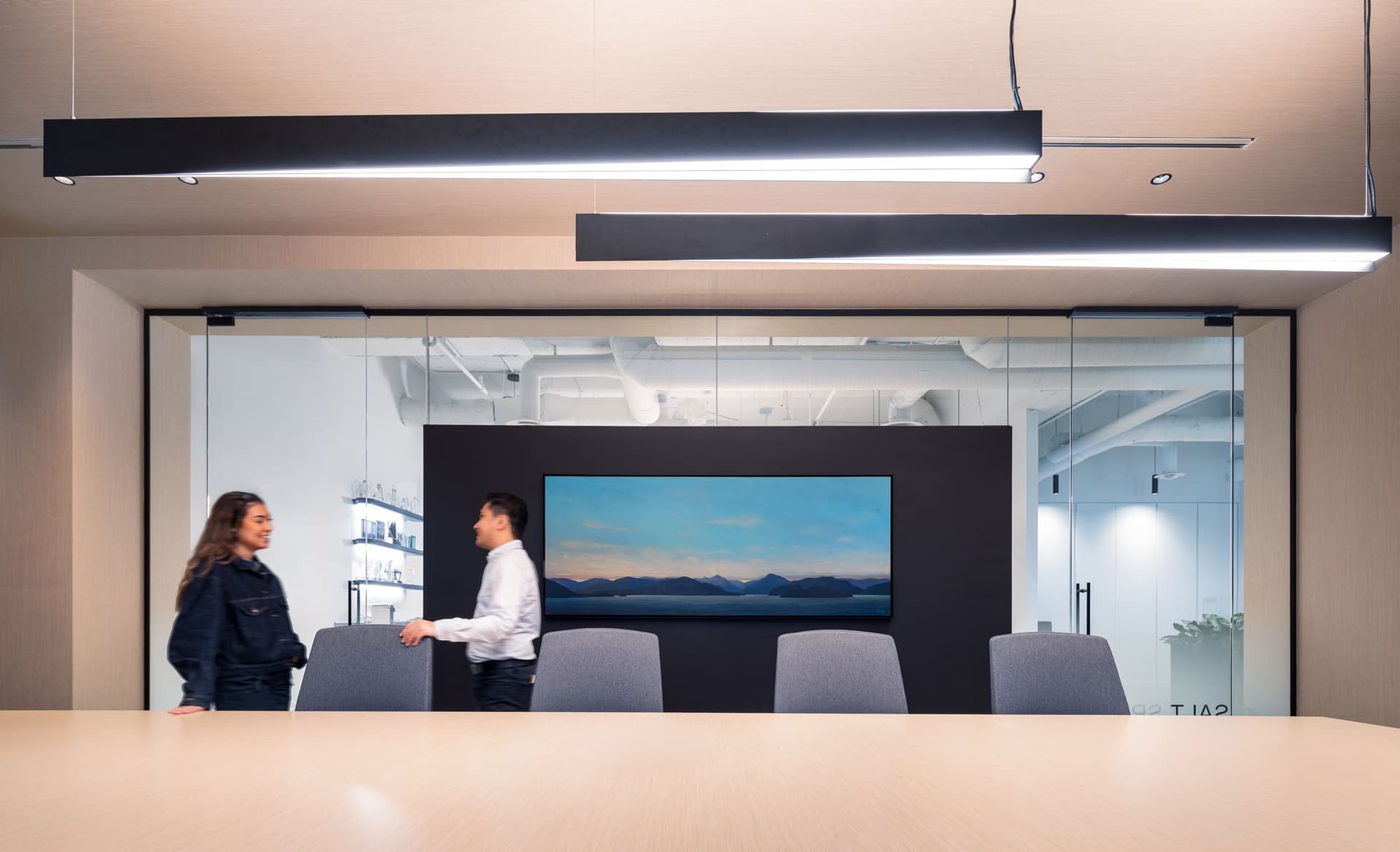
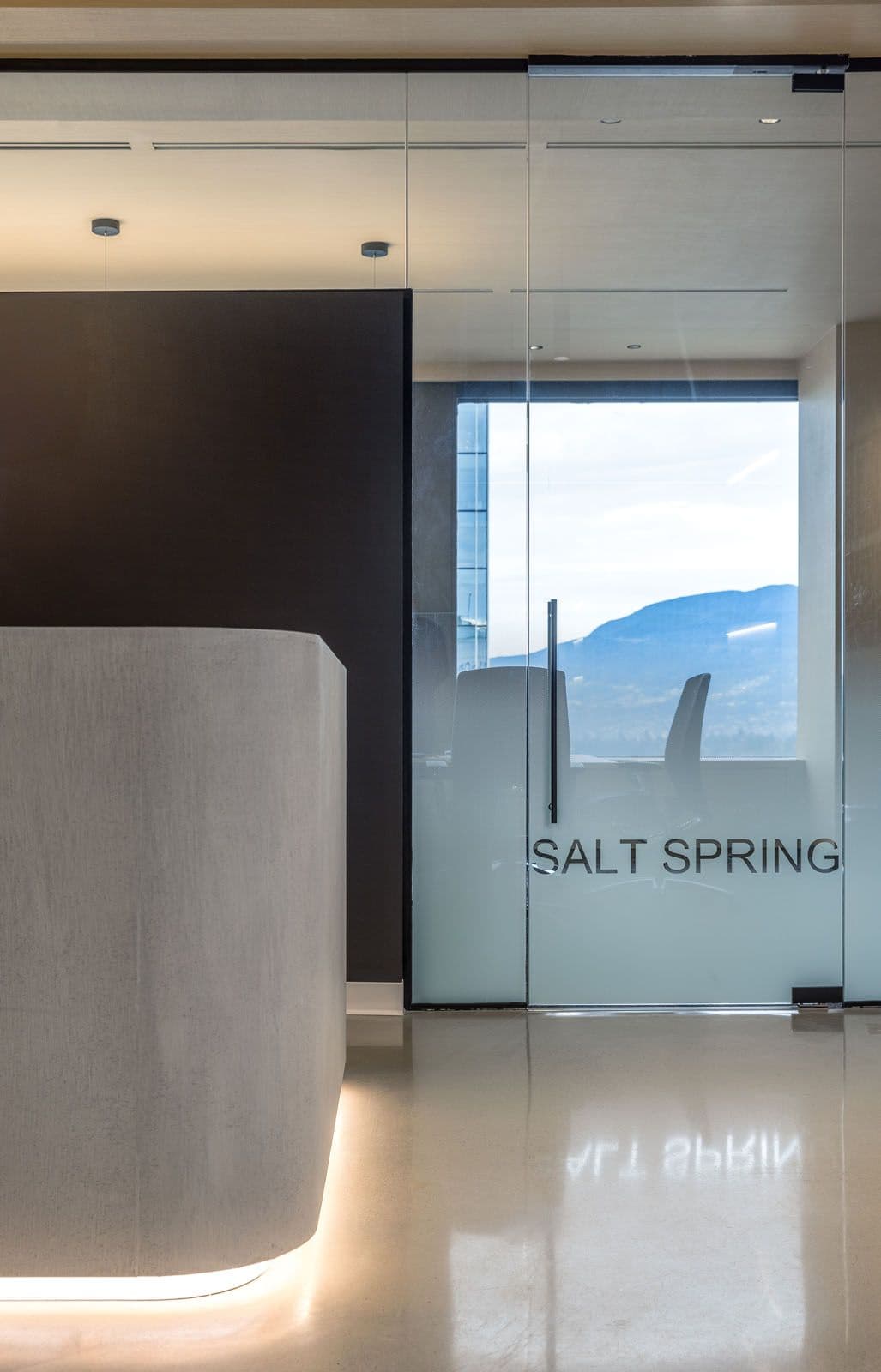
Ready to transform your workplace?
Connect with Aura today to unlock the potential of your office environment. Whether you’re seeking enhanced efficiency, client-centric design, or a space that reflects your firm’s prestige, our expertise can bring your vision to life. Book a consultation to begin your journey towards a tailored, optimized workspace.
