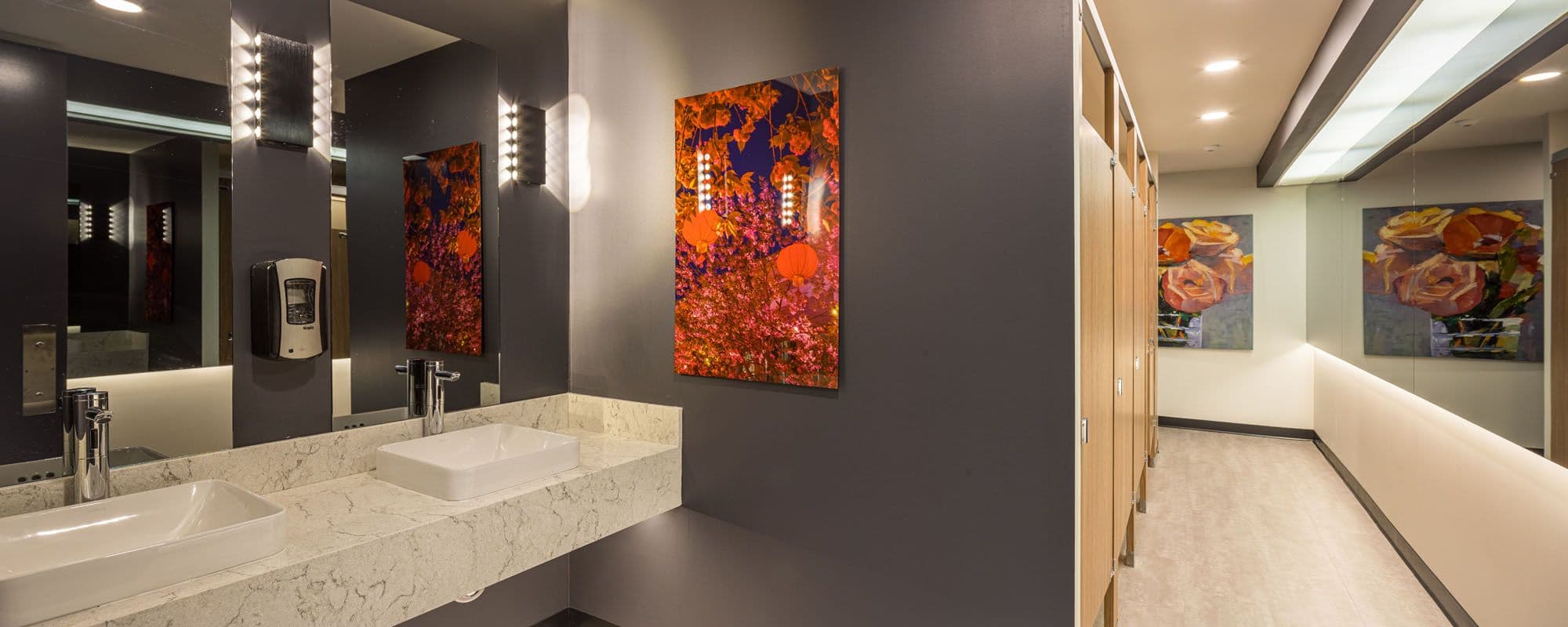
Charest Legal Solutions
The province’s largest court reporting firm. Charest Legal Solutions has provided court reporting services, real-time reporting, appeals, and more for over 26 years.
Size
32,000 SQFT
Industry
Legal
Location
Metro Vancouver

B.C.’s largest court reporting firm, Charest Legal Solutions, was ready to pull the trigger on a customized office design solution that would help the firm serve its unique purpose. Sympathizing with the long and difficult days its clients would endure when visiting the Charest office, the firm prioritized the need to avoid the typically cold look of court reporting firms and create a much more welcoming environment. The firm also intended for its renovation to help differentiate itself from its competitors with an elevated look.
An Upscale Yet Inviting Place For Clients
In transforming the office into a more upper-class, client-friendly environment, Aura put on the white gloves throughout this project to provide complete service from initial strategy through to the fine details of completion. This involved revamping the lobby into a more expansive space with higher ceilings, neutral colours, and lighting upgrades. Washrooms were completely restructured to provide a more intimate, hotel-like experience. Usable meeting space was maximized by re-assessing the firm’s floor plan to incorporate a fully functional kitchen and a large meeting room. The new look of the office not only matches the company’s professional reputation but is also reflective of how the company thoughtfully chooses to treat its clients.
Charest took a different approach to its business by sympathizing with the long and difficult days its clients would endure while facing legal matters at the Charest office. Traditionally, court reporting firms had a rather cold look to them, but Charest wanted to provide both a welcoming environment and comfortable experience that would help put its clients’ minds at ease. The existing space failed to communicate that idea. At the same time, Charest felt like the existing look of its office didn’t match its reputation for professionalism and quality of service. It needed a renovation that would differentiate itself from its competitors with an elevated look.
Charest commissioned Aura for its aesthetic, its understanding of the company’s challenges, its communication style, and its team structure that could rapidly respond to Charest’s needs. Aura put on the white gloves to provide complete service from initial strategy through to the fine details of completion. Our #1 goal was to create an environment that gave clients the experience Charest intended, while we also worked towards the secondary goal of maximizing meeting space.
Understanding that first impressions were of utmost importance to the client, Aura worked to transform the space right from the moment visitors stepped off the elevators. The lobby was designed into an expansive space with a clear path to exterior windows. We used neutral colours to create a calm and welcoming atmosphere or arrival and added dramatic pops of colour sparsely to add in a level of sophistication. Higher ceilings were created and feature lighting was used to accent that ceiling, while other lighting upgrades were installed throughout the space for an upper-class feel.
Washrooms were completely reconstructed to provide an intimate rather than institutional feeling, close to what you would experience in a hotel. Warm lighting and art pieces were carefully selected to help reduce feelings of vulnerability and worry and make visitors feel like they were being cared for.
The plan to maximize usable meeting space was overachieved by incorporating a fully functional kitchen that helped Charest provide the unexpected service of catered meals to their clients. The proximity to meeting rooms was intended to make catering go smoothly, and Charest also ended up with a very large conference area to accommodate large events.
Despite the financial and scheduling difficulties of Covid-19 during the execution of this project, Aura delivered the completed project on time and on budget. It even provided barrier protection solutions that ensured Charest employees could carry on with their business safely during the pandemic.
By transforming its space to provide a sense of calmness and cater to the psychological needs of its clients, Charest has created an environment that revolutionizes the client experience, making clients feel like they’re being taken care of. The company is now confident that councils will visit its office and leave understanding how the company has chosen to go over and above what is expected to invest in the client experience. The new look of the office not only matches the company’s professional reputation but is also reflective of how the company chooses to treat its clients. Charest is confident that this renovation will add to its reputation and bring in more business.


"Experienced people that know they have to deliver on timeline and budget, they will exceed your expectations."



Ready to Elevate Your Workspace?
Aura will help you create a workplace that reflects your values and drives your business forward. Book your consultation today.








