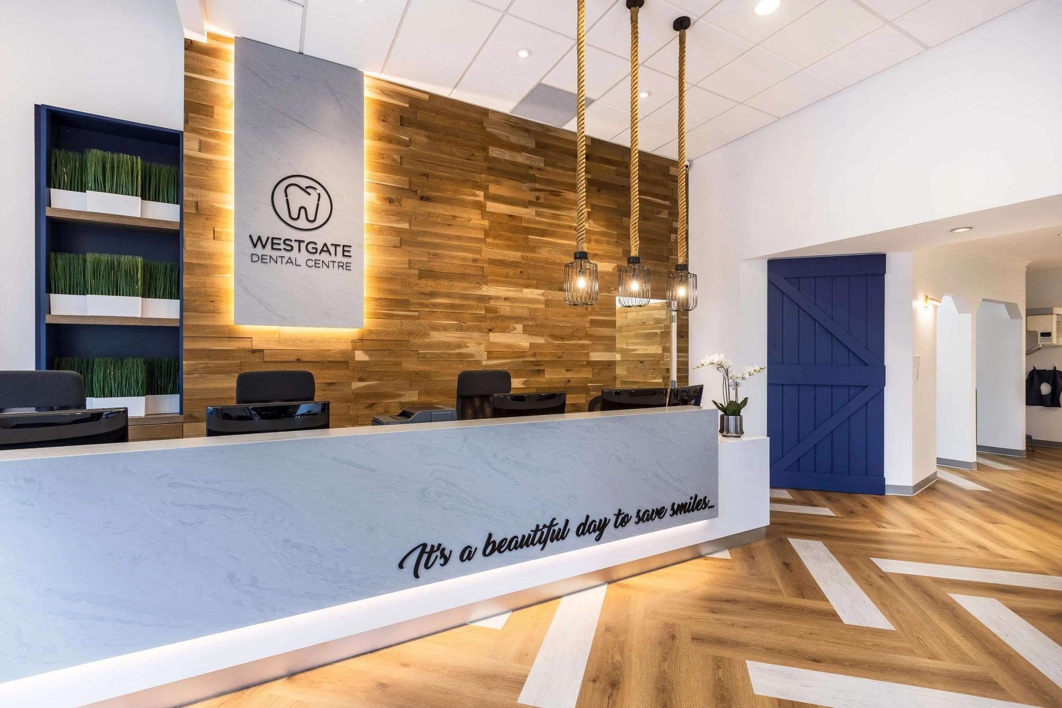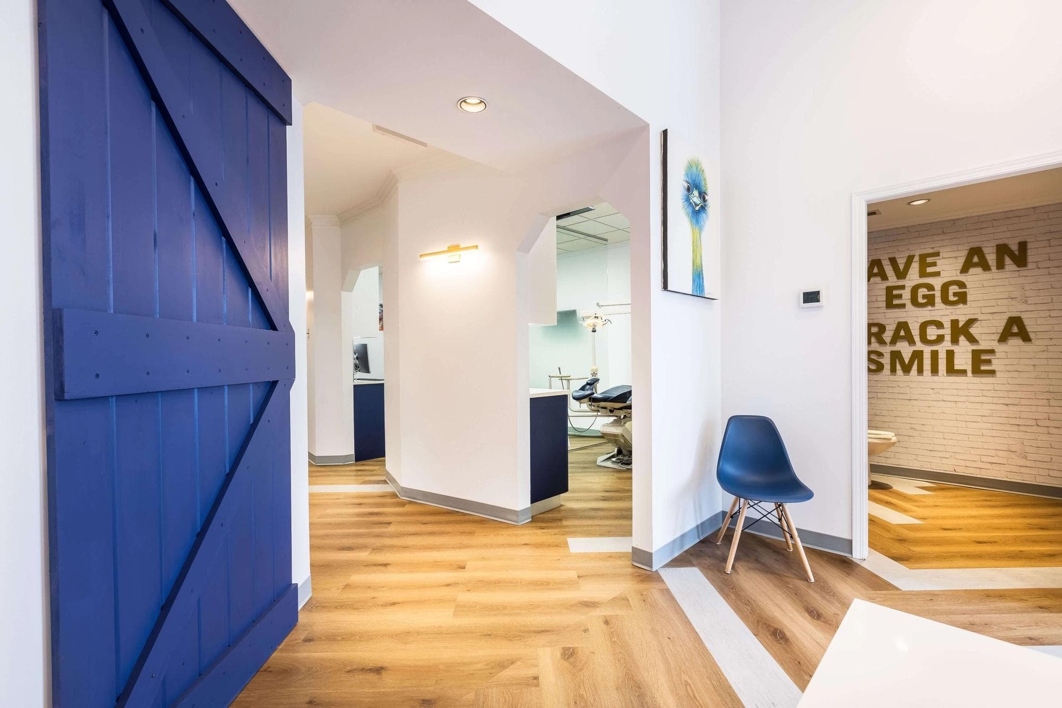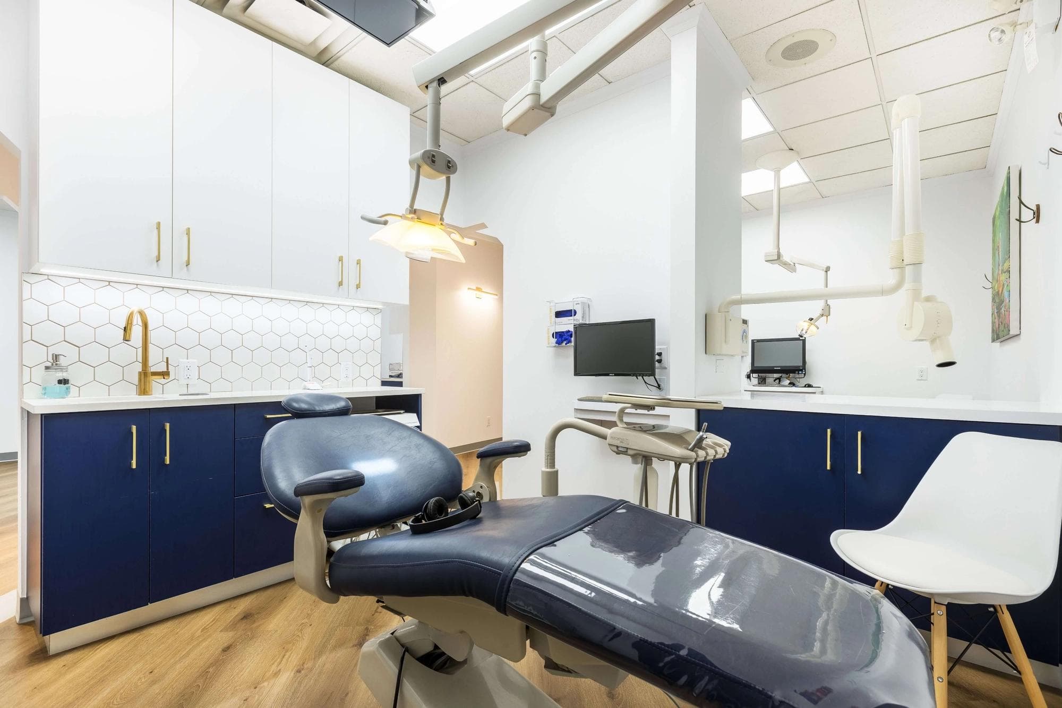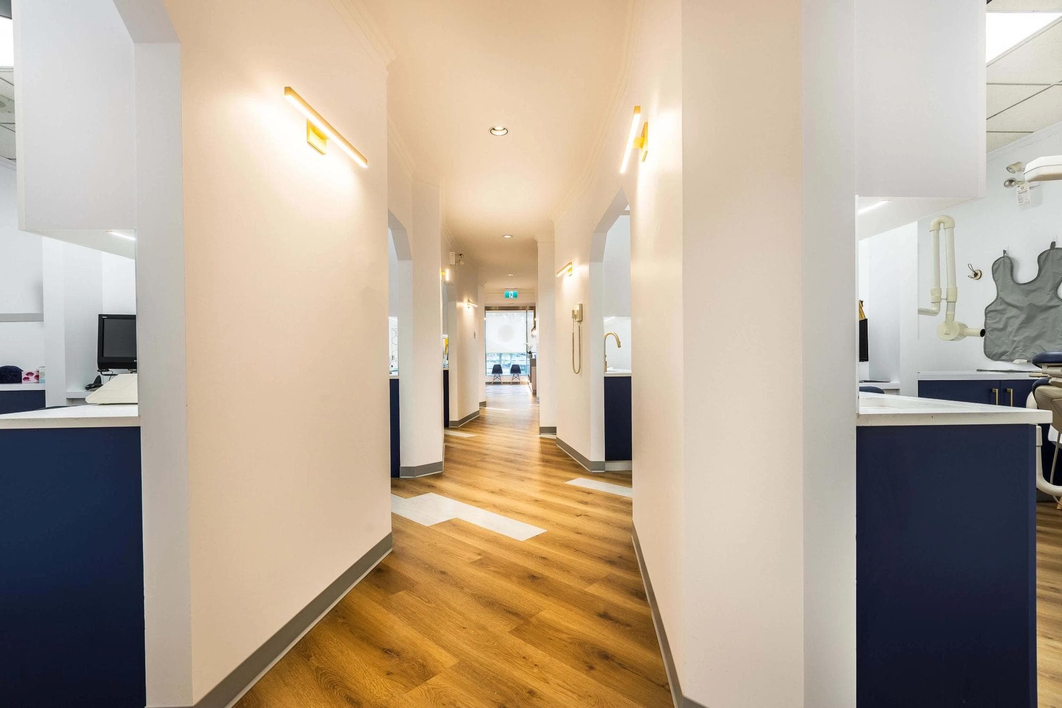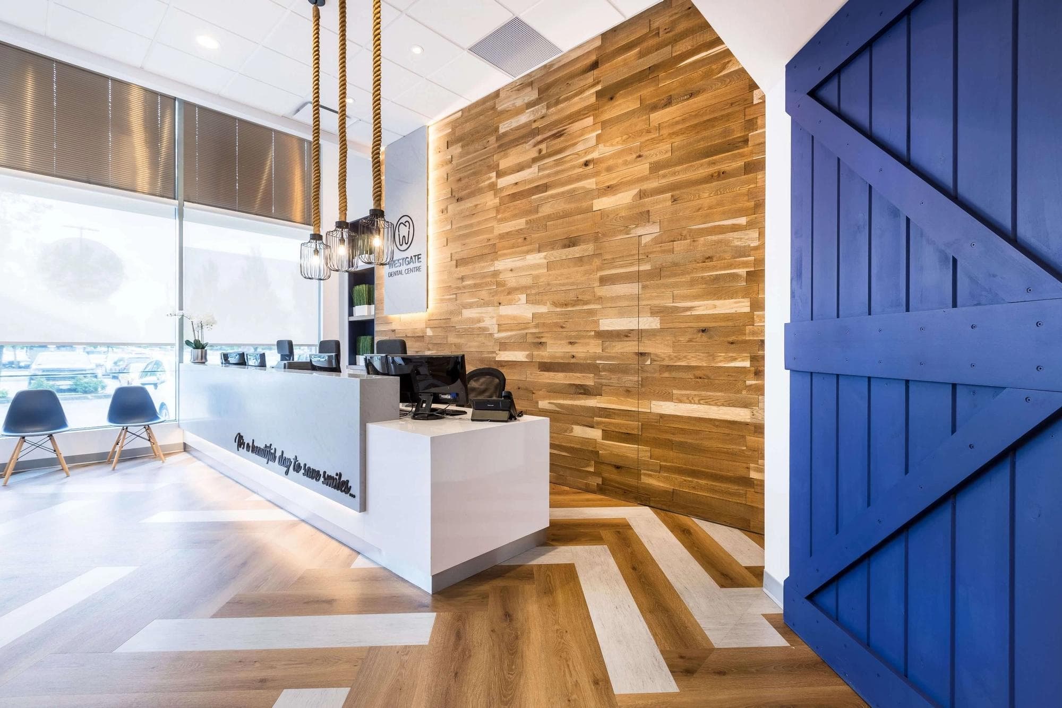
Westgate Dental
After over 20 years of serving patients in their community, Westgate Dental Centre set out to redesign their clinic to better reflect their trusted reputation. Their goal was to move away from the cold, clinical feel of traditional medical spaces and create an environment that felt warm, welcoming, and efficient—without compromising functionality or care quality.
Size
2,000 SQFT
Industry
Others
Location
Metro Vancouver

Westgate Dental Centre is a long-standing family dental clinic known for its experienced staff and patient-first approach. With a strong reputation built over decades, the clinic continues to prioritize comfort, quality, and trust in every aspect of care.
Process
The existing office design didn’t reflect the warm, community-focused service Westgate Dental Centre was known for. The team needed a space that was more inviting for patients, more efficient for staff, and aligned with their brand values—all within a highly constrained 13-day renovation window.
Aura delivered a full transformation of the 2,000 sq. ft. space under a tight deadline by focusing on smart, creative design choices. Custom-built cabinetry replaced costly modular systems, opening up room for additional dental chairs while keeping the budget in check. Reclaimed wood and rustic-industrial lighting introduced warmth and character, turning the reception into a space that feels more like a welcoming salon than a sterile clinic.
The result is a space that feels as comfortable and professional as the care Westgate Dental provides. The redesign enhanced efficiency, improved layout functionality, and dramatically elevated the patient experience. As Dr. Tarn Dhillon noted, the outcome was “jaw dropping,” and now the clinic is better equipped to serve patients for years to come.


"Aura helped me transform the look and feel of my office so that I can better serve my patients for years to come. The results were jaw dropping and have led to increased functionality and efficiency."
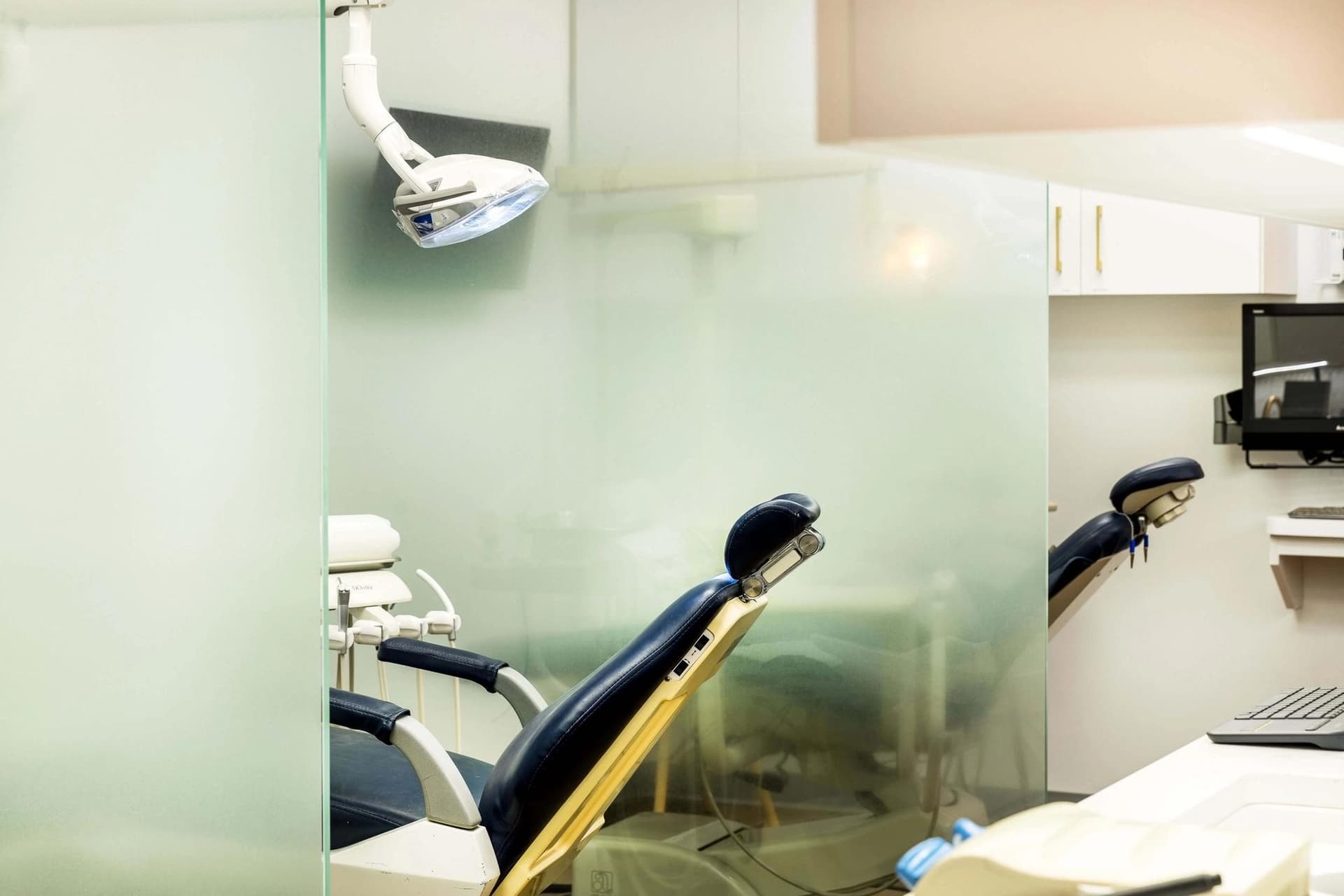

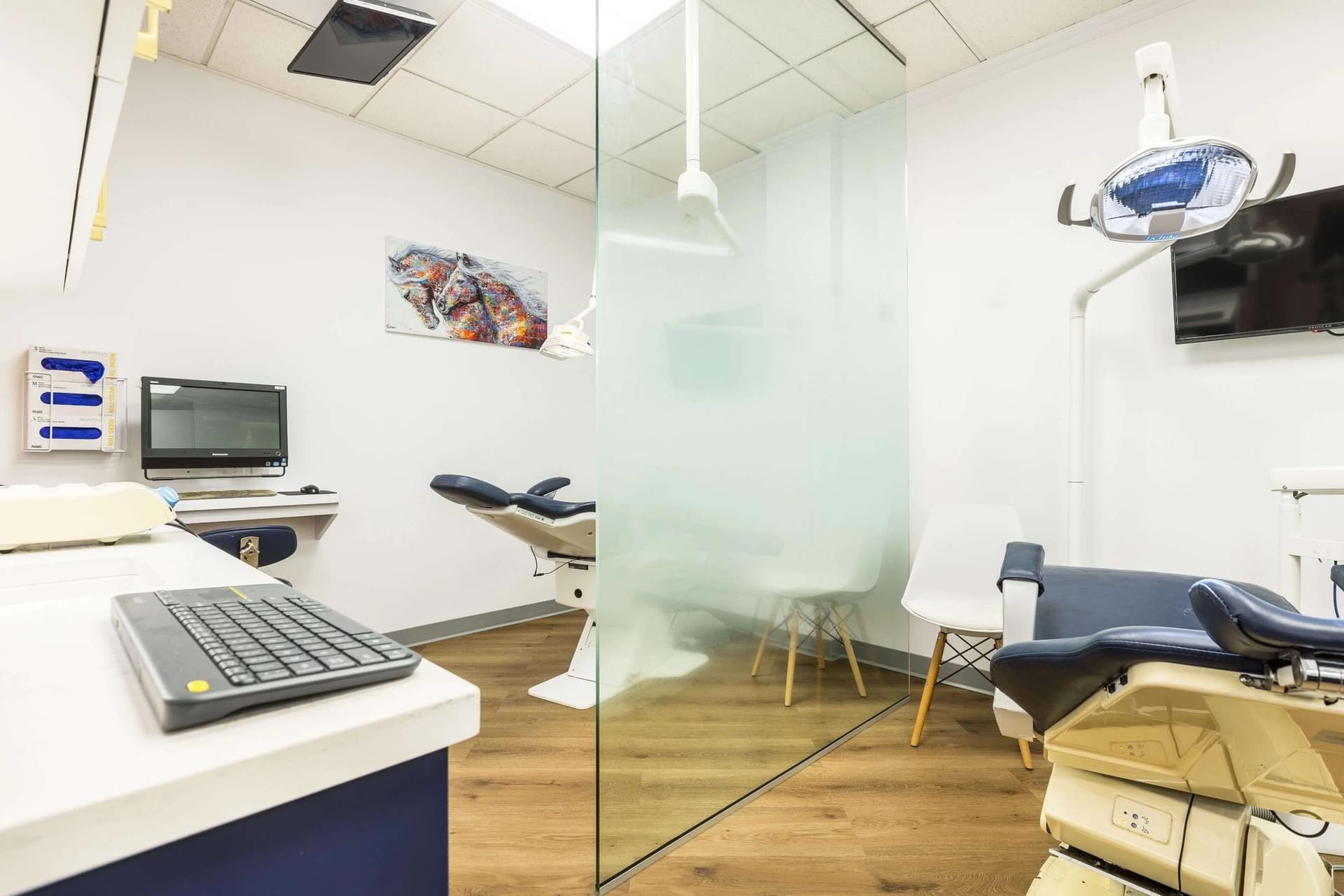
Is your healthcare facility designed to enhance patient comfort and operational efficiency?
At Aura, we specialize in transforming clinical environments into welcoming, functional spaces that reflect your commitment to exceptional care. Whether you're planning a renovation or a complete redesign, our team is ready to help you create a space that supports both your patients and your staff. Book a consultation to start your transformation.
