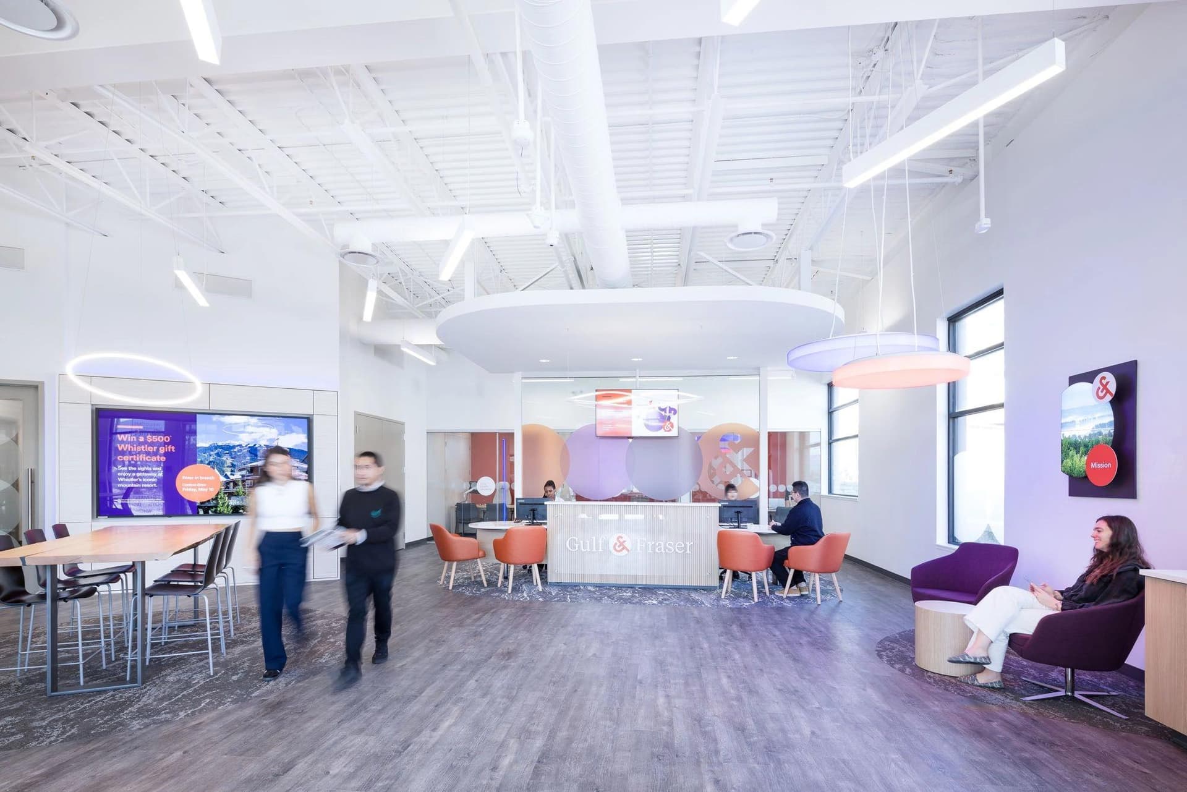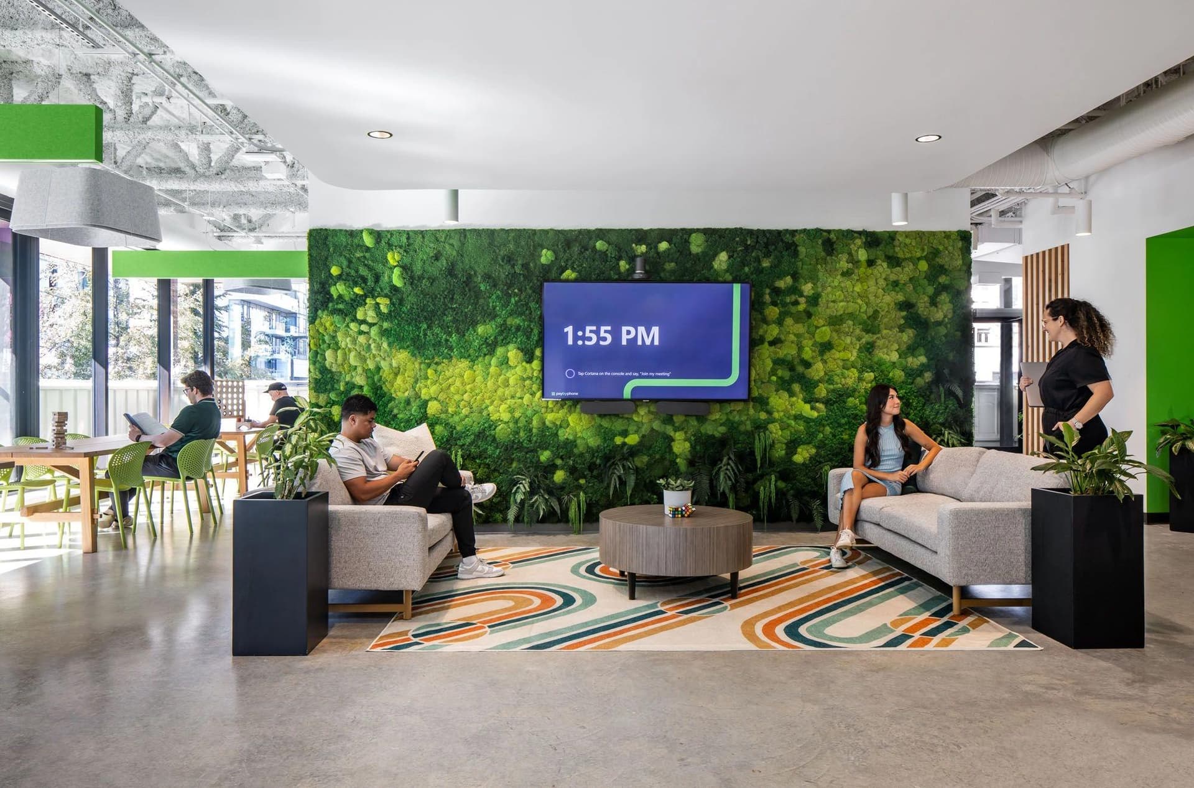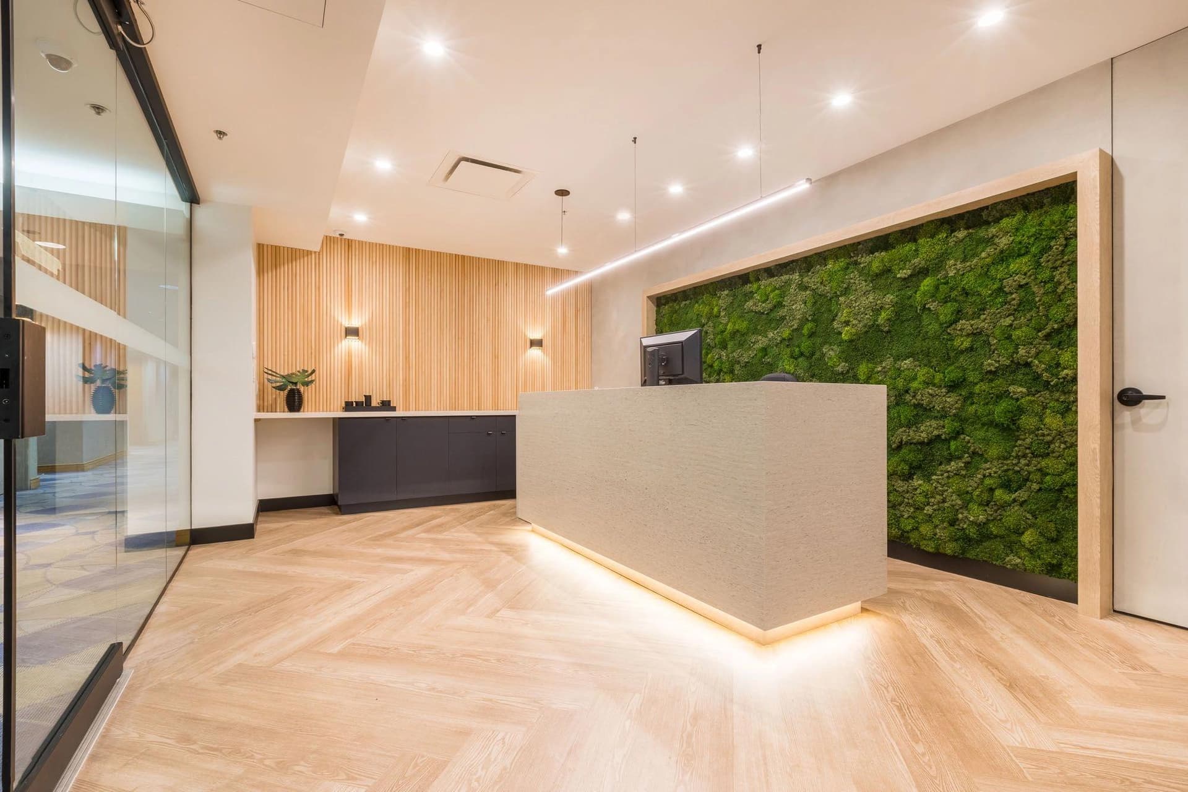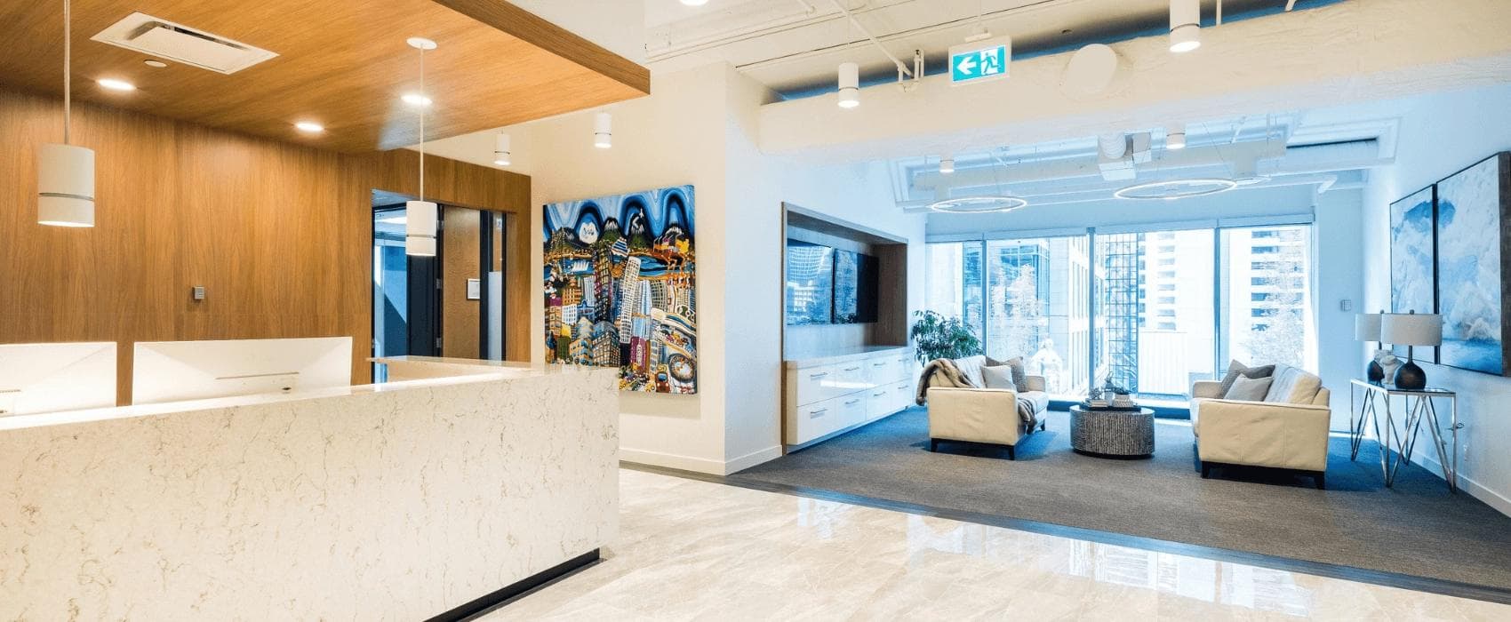
Design+
Workplace design is so much more than looks; it sets the tone, defines your purpose, and influences how your employees work and how your clients see you. At Aura, we turn insights into interiors that are not only visually stunning but also function seamlessly for the people who use them.

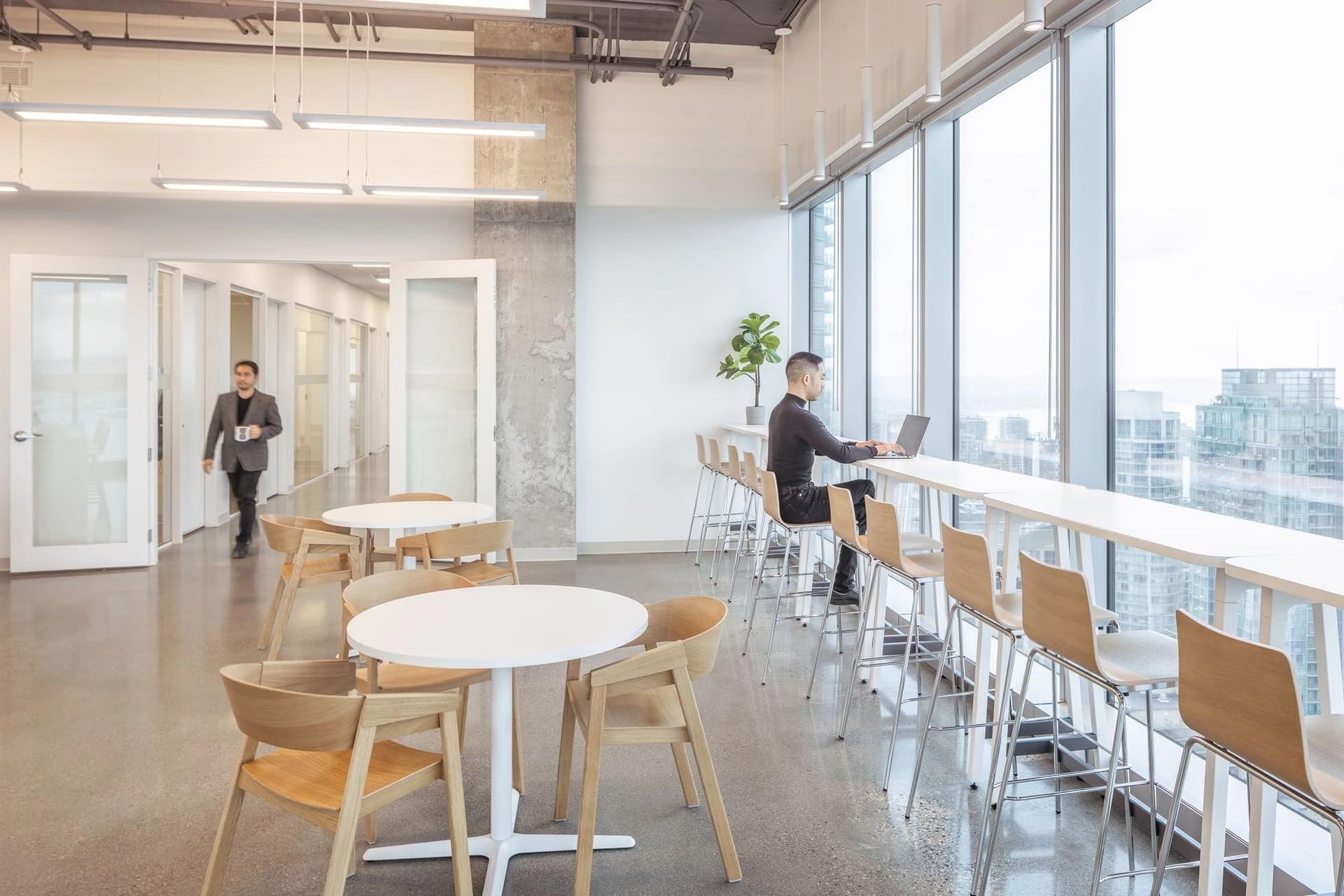
Intuitive Interiors with Purpose.
Aura has completed over 1,000 design-build projects across high-growth public organizations. Each industry and business has unique goals, priorities, and processes that shape how people use and experience the workplace. Our interior design team brings together strategy, imagination, and technical expertise to create spaces where every square foot is planned with intention.
From concept to furniture, fixtures, and equipment, we work hand-in-hand with project managers and clients to deliver spaces that meet real needs, reflect company culture, and look every bit as good as they function. Whether solving spatial challenges, aligning with brand values, or making the furniture fit just right, we design with strategy and certainty, guided by smart timelines and thoughtful investment.
“Aura approaches every project with a rare blend of technical expertise and heartfelt creativity, crafting spaces that reflect the unique identity and needs of each client. We are not just a design firm; we are a collaborative, people-focused team dedicated to creating environments that uplift, inspire, and help people do their best work.
We see ourselves as partners and advocates, always pushing for innovation that brings meaningful, positive impact to the people and communities we serve.”


Transforming Insights to Interiors.
How we turn strategies into spaces that live and breathe performance.
We take the time to understand who you are, how you work, your goals for the future, and what you're looking for in a space. We assess both existing and new locations to inform tailored floor plan layouts.
With the layout established, we create a detailed design concept covering furniture, lighting, plumbing, millwork, equipment, and finishes to reflect your vision and operational needs.
We prepare clear, comprehensive documentation of the proposed design to support landlord reviews, permit approvals, and contractor pricing.
We finalize the full set of detailed drawings and specifications needed to guide a successful build from start to finish.
Design a Workplace That Works Wonders.
Before we design anything, we get to know your business, your people, and your goals. Book a call with our team to learn how our strategy + design + build process can unlock the full potential of your workplace, so it performs as beautifully as it looks.
Case Study.
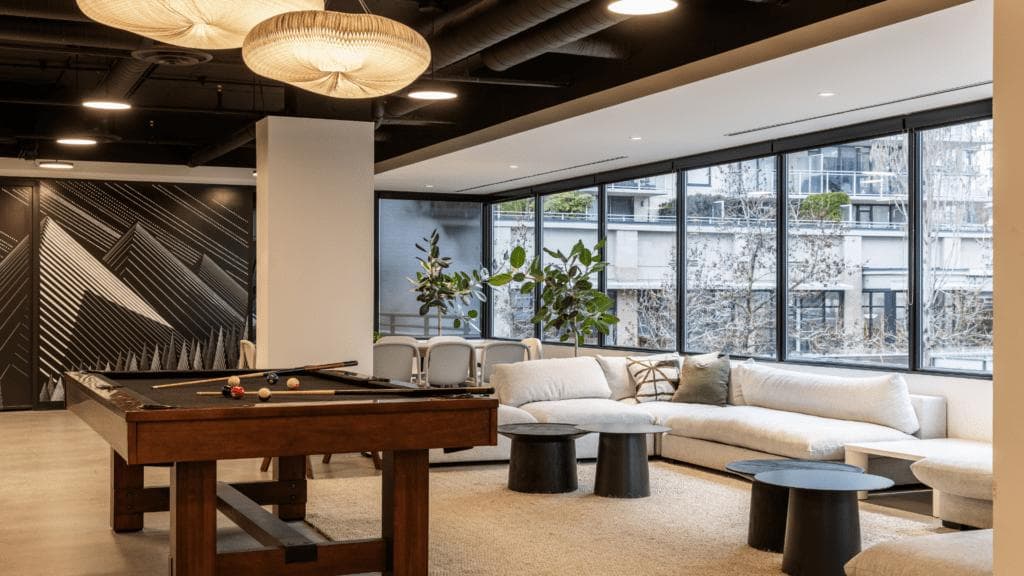
Olympic Industries
As Olympic Industries outgrew its space, the company partnered with Aura to design a 13,000 SF North Vancouver office that reflects its identity and supports future growth. Inspired by the idea of interlinking, Aura integrated natural wood elements and open, flexible spaces to foster collaboration and adaptability. The result is a modern, functional workspace that strengthens team connection and brings Olympic’s brand and culture to life.
