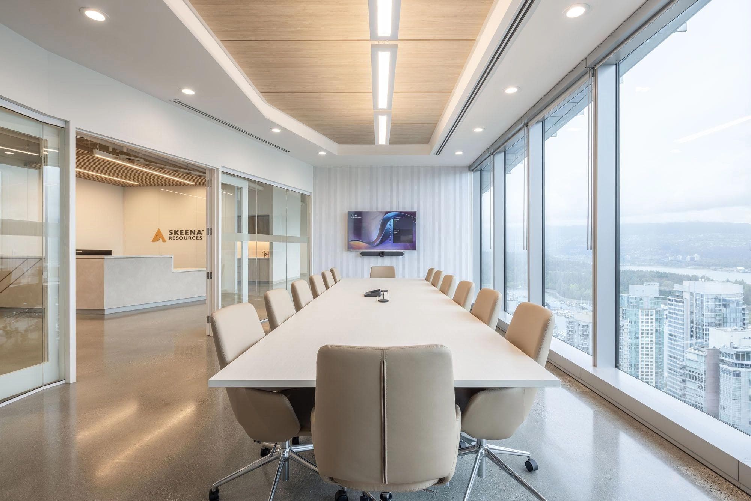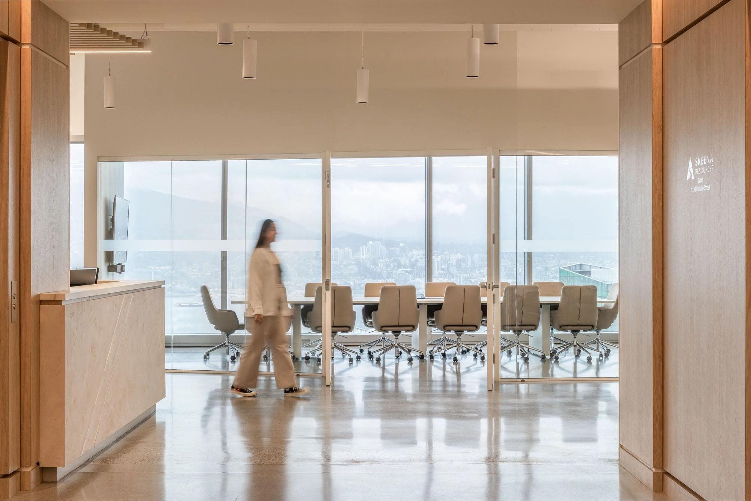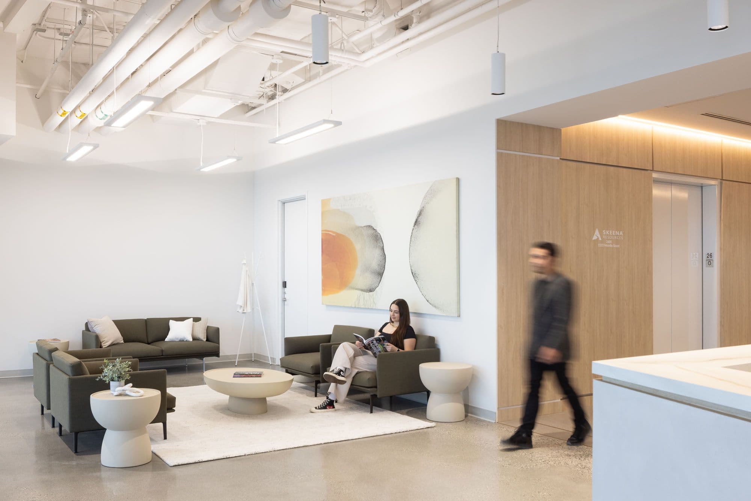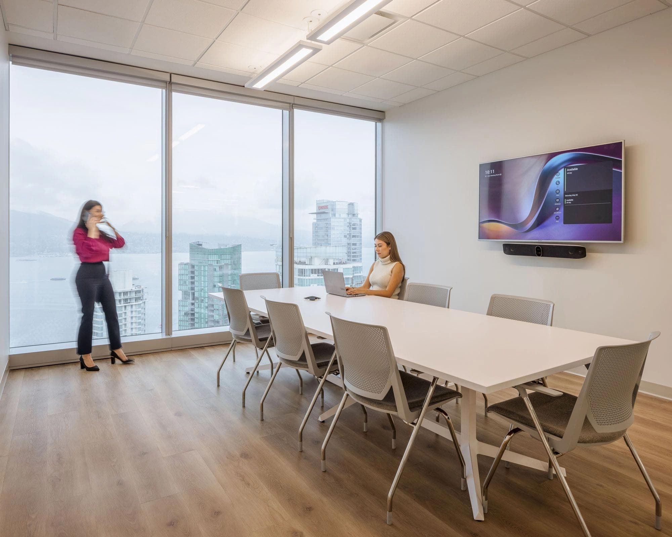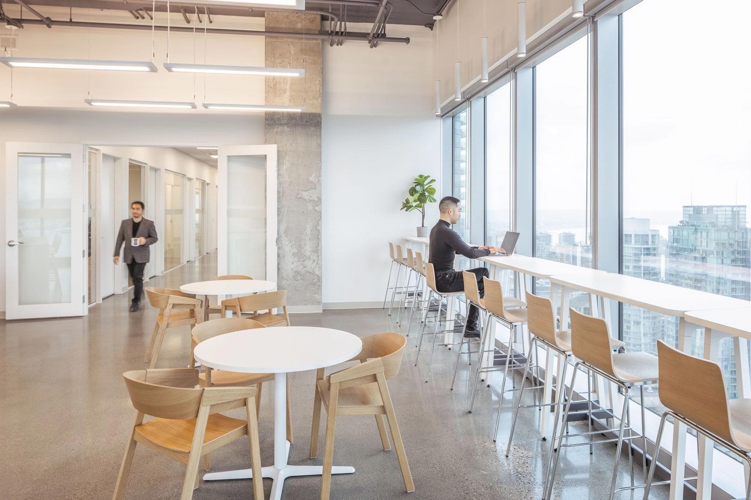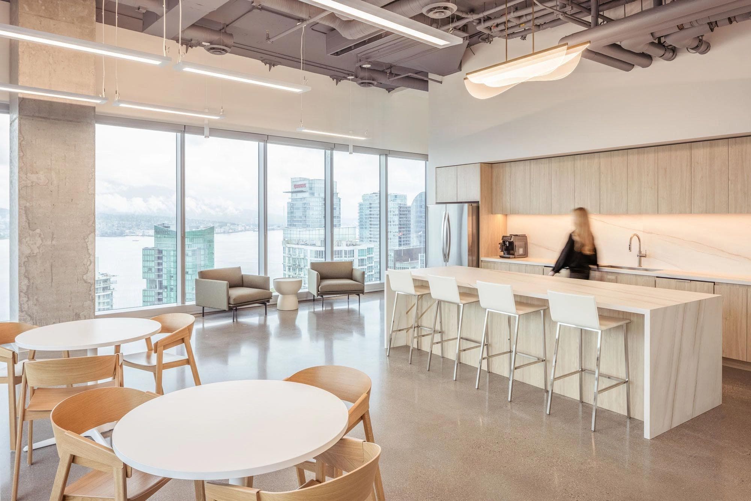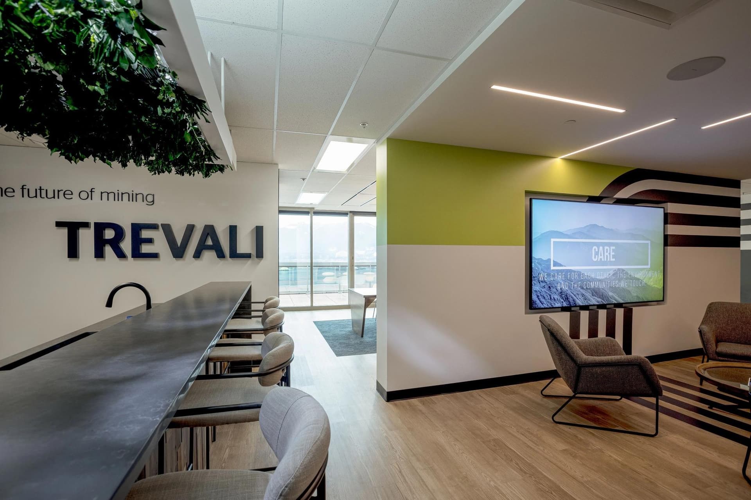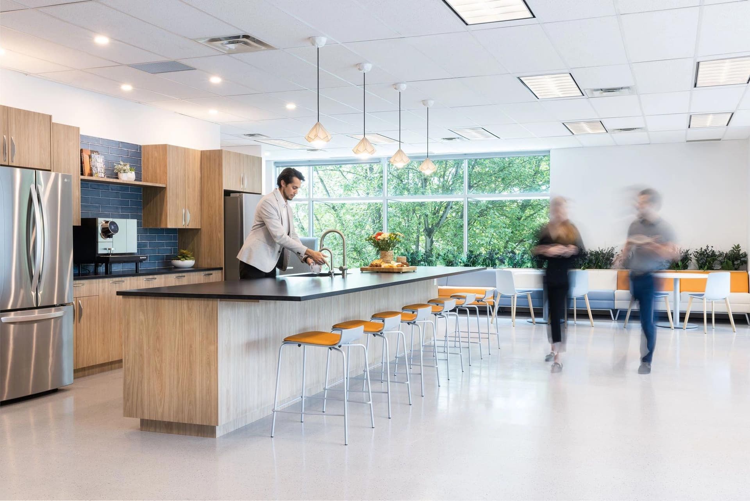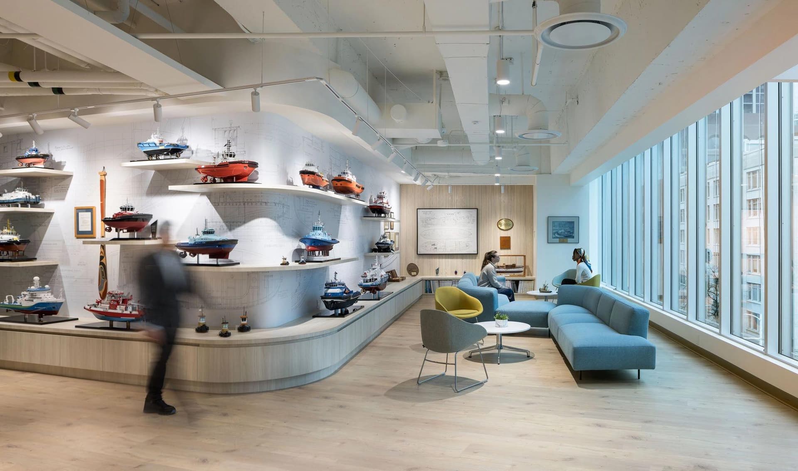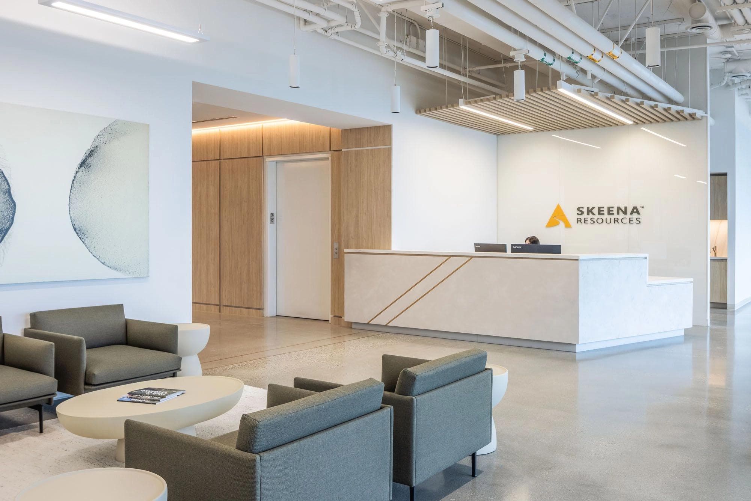
Skeena Resources
Skeena Resources, a Vancouver-based mining company, partnered with Aura to transform multiple workspaces into a singular, collaborative and adaptable environment for its growing team.
Leveraging our industry expertise, the Aura team helped navigate the complexities of the project and worked collaboratively with Skeena to streamline the design and construction process.
Size
13,800 SQFT
Industry
Resources
Location
Metro Vancouver
Space Type
Office
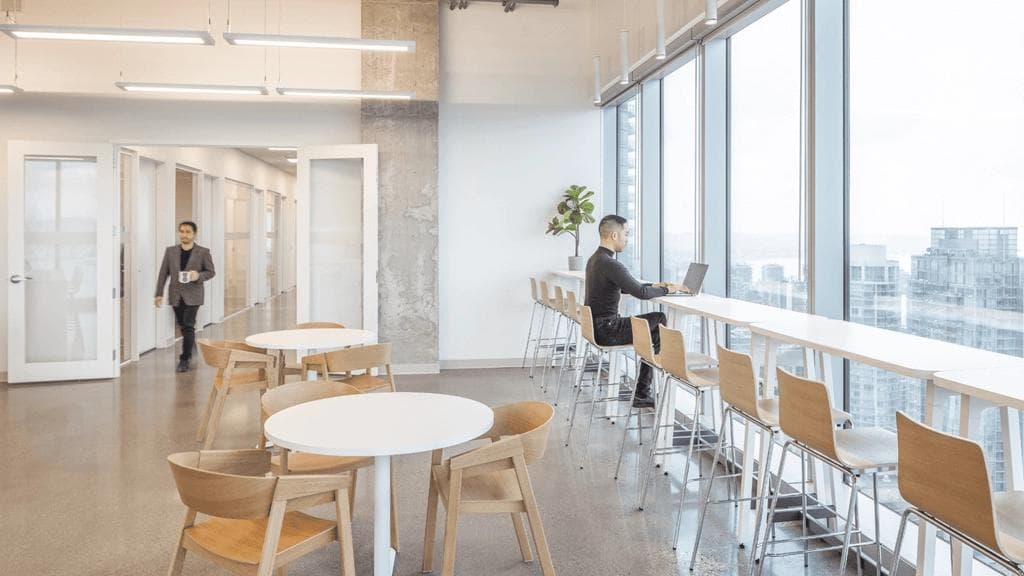
Skeena Resources, a leading Vancouver mining company, hired Aura due to our ability to maximize efficiency and complete the office renovation in an expedited timeline. Skeena Resources faced significant challenges with its dispersed office spaces spread across multiple buildings and locations. Seeking a more cohesive and collaborative environment for its team, Skeena aimed to consolidate its offices into a single, centralized location within the newly constructed Stack Building by Oxford Properties. The company faced a hard deadline to move into their new space for various reasons, necessitating a tight project turnaround. To meet this timeline, they sought the expertise of Aura, an innovative design-build firm with a proven track record in delivering efficient workspace solutions.
The Project
Aura’s ability to navigate the project’s complexities and guide Skeena through key decisions ensured a seamless execution. The integrated design-build approach allowed for a remarkable 9-month turnaround from conception to move-in. Aura’s ability to overcome challenges and deliver results within the stipulated timeframe showcased our expertise in streamlining design and construction to meet the needs of our clients.
The overall design strategy for Skeena Resources’ new workspace focused on creating a clean, open, and warm environment. Designers took inspiration from the mining industry, integrating design details reminiscent of the Golden Triangle of northwest British Columbia, Canada. By incorporating opulence through architectural impact, the design fostered a sense of coming together, reflecting the Golden Triangle concept to enhance connection and collaboration. Attention to aesthetic details included gold transition strips between different concrete colors in the lobby and reception areas, adding a touch of luxury and sophistication to the overall design. Furthermore, the design provided a flexible shell to accommodate future growth while showcasing the stunning 360-degree views of the city of Vancouver.
Natural Light and Views
The use of glass was a central design element to highlight the surrounding views. The incorporation of glass in common areas, such as the boardroom and lunchroom, maximized the exposure to natural light and showcased the panoramic views. The boardroom, with its angled glass walls, became a showstopping feature, providing a breathtaking visual experience for both employees and visitors.
Space Planning
During the space planning phase, a deliberate effort was made to position common areas facing the best views. This not only enhanced the overall aesthetic but also contributed to a positive and inspiring work environment.
Adding Warmth and Comfort
Warmth was introduced through the use of warm laminate in the elevator lobby, complemented by warm fabrics for furniture and soft lighting throughout the space. This created a comfortable and inviting atmosphere, fostering a sense of well-being among the employees.
Privacy and Collaboration
Recognizing the importance of privacy in fostering trust and teamwork, the design incorporated a mix of offices and workstations. The layout balanced traditional office setups with collaborative spaces to accommodate diverse work styles and preferences.
The newly constructed office successfully addressed the client’s challenges by providing a unified and collaborative workspace. The design not only optimized the breathtaking views of the city but also created an environment that promotes teamwork, trust, and employee well-being. Skeena Resources now enjoys a modern, flexible, and sustainable office space that aligns with its vision for the future.

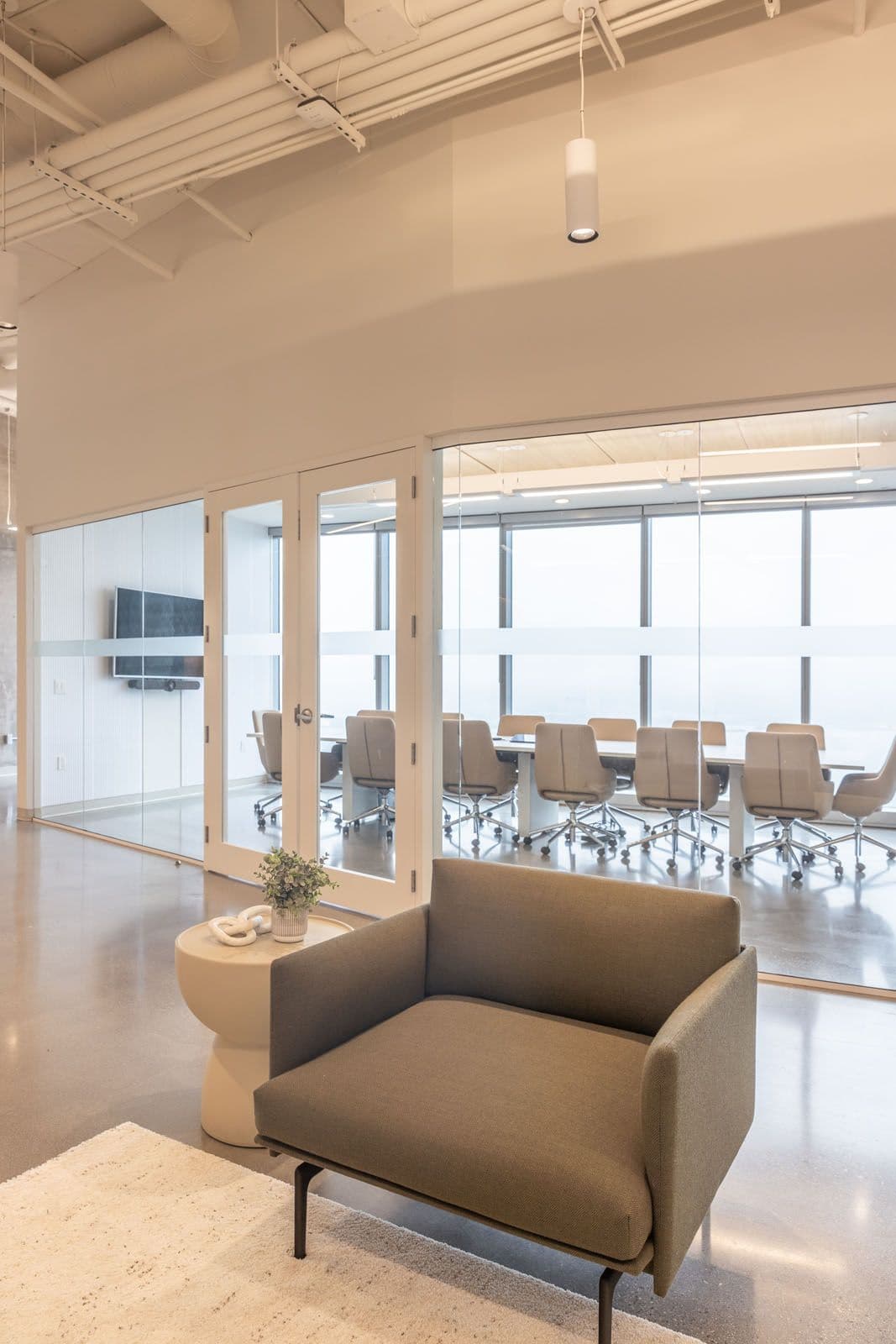
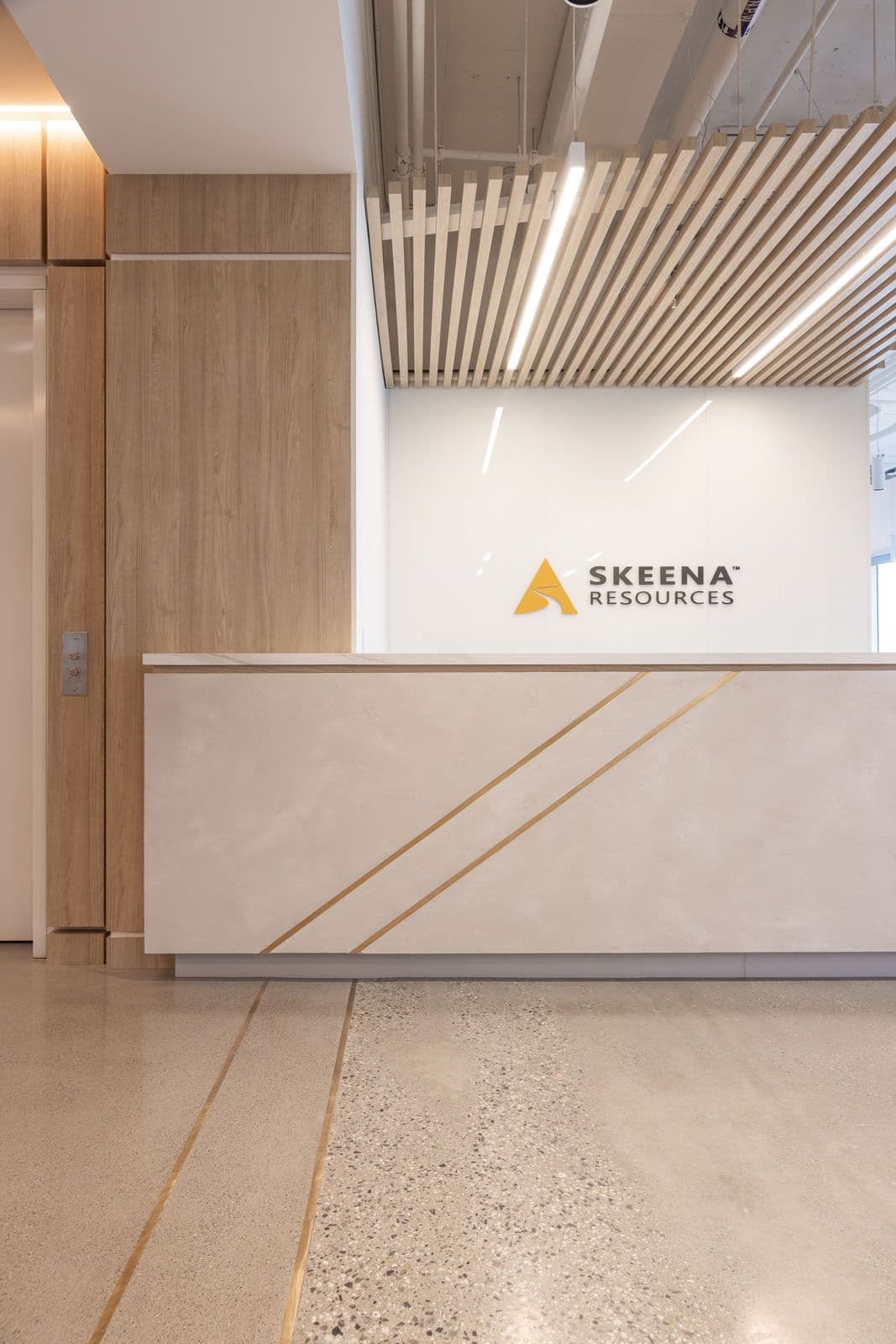

Ready to transform your workplace?
Elevate your workplace with Aura’s expertise. Book a consultation to explore innovative design solutions tailored to your needs.
