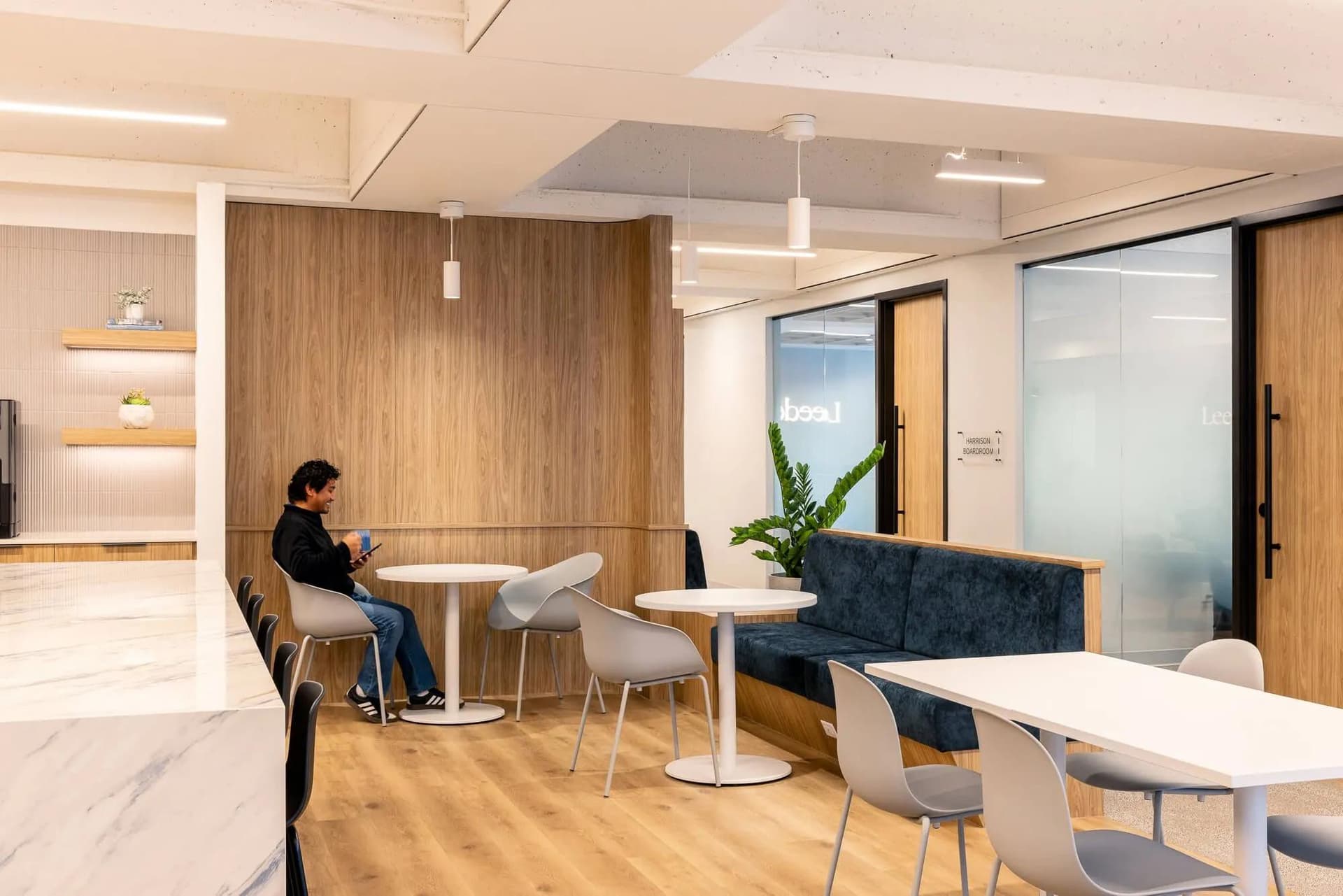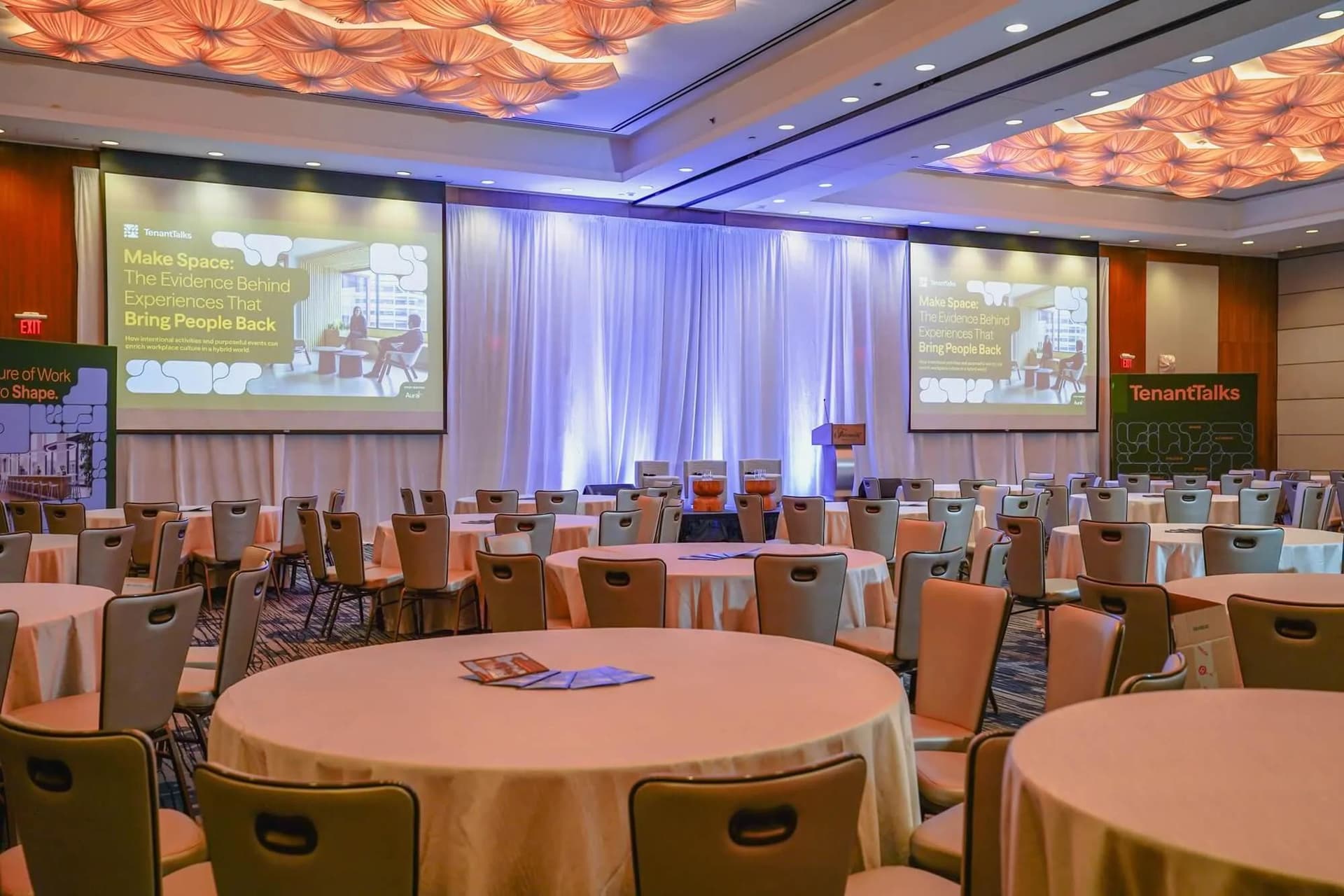Office Space Utilization for Growing Tech Companies
Are you maximizing every square inch in the office? If not, it's time to redesign your office space to your advantage. Learn more about what's working.
Most growing tech companies spend a significant sum on office space in order to meet the needs of their talented workforce. As start-ups grow into larger businesses, office space utilization becomes vital. By making some tweaks to office aesthetics and optimizing their use of space, tech companies can create workplaces that align with their dynamic, predominantly millennial workforce and meet lofty business objectives.
What is Office Space Utilization?
Office space utilization is the process of determining how current office space is used by an organization. The aim is to identify unused or badly used space and devise ways to utilize any extra footage through redesigning, renovating, and reimagining existing layouts.
In modern tech office design, office utilization rates usually range between 60-70%, meaning that 30-40% of space is underutilized on a typical workday. Office real estate costs organizations thousands of dollars each year, so companies ought to properly manage workspaces to reduce further expenses.
Most contemporary tech office designs are activity-based working (ABW) offices that continually grow in size and scope. Such office spaces are partitioned into various areas to enable the staff to perform their numerous duties. Some sections include:
- Quiet spaces
- Shared workstations
- Networking rooms
- Meeting rooms
This design enables the staff to use areas well-suited to the specific tasks they are performing, increasing efficiency in the processes. Companies can easily determine which areas are important. Those who add little value can be removed to improve utilization.
The continuous assessment of space utilization measurements is critical as it allows organizations to know trends and collect data that is instrumental in saving energy, space and costs. Ideally, companies should measure space utilization once or twice annually. This helps identify areas that need revamping and to make necessary alterations.
Guidelines for Better Office Space Utilization
Horizontal to Vertical Layout & Storage
Horizontal office layouts are common because employees need space to work and move around. While most offices are designed for work, business owners shouldn’t underestimate the importance of effective storage solutions. Poor storage can significantly slow office operations and lead to reduced productivity.
Offices need to adopt vertical storage solutions because they’re organized and take up less space. The freed-up floor space can be used by growing tech companies to create new workspaces that foster collaboration. What’s more, new employees can be added to keep up with demand.
Currently, millennials make up the largest part of the workforce. This group of environmentally conscious staff prefer biking to work (instead of driving) to reduce carbon emissions and save money. Since there will be more bikes at work, this presents a new problem for storage. The best way to accommodate this change is to provide staff with vertical wall storage for bikes at the entrance or in common areas. This way, the office won’t be laden with bikes and employees will have an easier time moving around. Moreover, such storage is visually appealing and gives the company a sense of organization.
A few years ago, tech companies had to contend with physical paperwork. Today, this isn’t the case. With digital file sharing and cloud storage, tech offices can do away with outdated filing systems and instead use vertical shelving units to store tech-related publications and references. It’s advantageous not only because of the space savings but it also makes it easier for employees to access information.
Floor Plan Changes
You need to assess your office design to determine if it needs a new set of furniture or if some items take up too much floor space. An agile interior design ensures accessibility, creating more space and giving employees the freedom to move about and choose suitable areas to accomplish specific tasks.
Another trend in office design for technology companies in the elimination of stand-alone desks which keep employees at one position all day. Collaborative work zones are open concept common space and private zones that are often integrated into modern tech office designs. Employees don’t have to suffer the dullness that results from spending the whole day at one position anymore.
You may discover that your staff spends more time in collaborative spaces than in quiet spaces. In such a situation, consider redesigning some quiet spaces to become additional collaboration spaces. All this is done to increase convenience and boost productivity.
Adaptable Furniture
An agile floor plan is one that improves mobility and encourages employees to ditch the traditional use of floor space. These modern floor spaces should embrace human personality and spirit, thus increasing the efficiency of operations.
Another awesome way to maximize office space utilization is through the use of modular furniture. This type of furniture is portable, mobile and multi-purpose and easily replaces the bulky furniture often found in traditional offices. Companies can invest in furniture that promotes good space utilization such as height-adjustable desks and privacy walls.
Over time, tech companies outgrow the existing office space and require optimized spaces that can support more staff and increase efficiency. The first thing to do when faced with this predicament is to analyze your current step to determine which areas need refurbishing. Be brave enough and try out new ideas.
Great office designs for technology companies are those that portray company culture and are flexible. At Aura, we take away the stress of redesigning a tech office from you. Sit back and let us help with everything from workspace planning and real estate advisory to interior office design and construction management. Contact us to discuss more on this matter.


