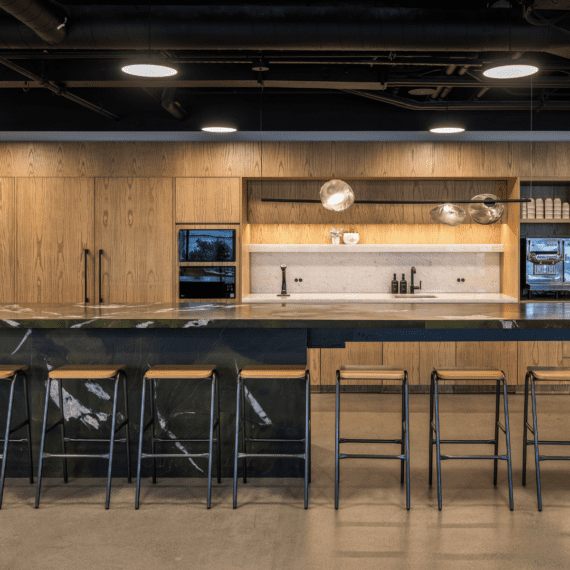
Industry
Engineering
Space Type
Office
SF
34,000
Services
Strategy, Design, Project Delivery
Location
Burnaby, BC
Category
ProfessionalBinnie Engineering was in need of a space that could help improve company culture by making the team feel unified, even when spread out over a large floor. It commissioned Aura to redesign its over 30,000 square foot space in Burnaby.
Unifying company culture through purposeful spaces
Aura nailed down an innovative and expansive floor plan that harnessed the power of genuine employee spaces. We added a small kitchen to elevate comfort and provide warmth. Newly-created spaces and pathways facilitate meaningful employee interactions. Large multi-functional training rooms were transformed into small 1-2 person breakout rooms, custom tailored for seamless mobile collaboration. We opened up as much space to natural light as possible without wasting existing build-out that could be used. Angled walls were used in specific locations to add visual interest and breaks to the layout, while simultaneously helping solidify the identity and visual branding cues of the company. Stellar use of colour theory and the inclusion of greenery gave the project a highly valuable vividness. And Aura completed the project in a timely manner to ensure that the company did not have to spend an additional month in its rental space. With this reassignment of space, employees are enjoying more comfort for private conversations as well as improved communication in its more open spaces. Productivity in the office has improved as the result of better cross-department communication, and Binnie has succeeded in developing an ironclad company culture that employees are proud to call theirs.
“I would hire Aura again!”
Michael Richardson, Chief Executive Officer









