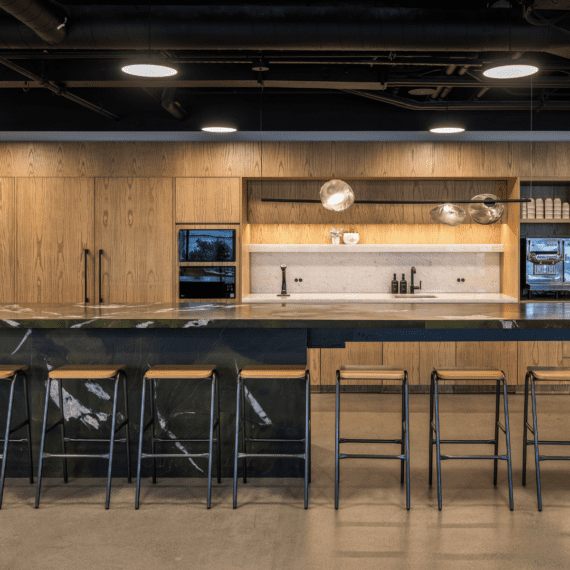
Space Type
Office
SF
9,000
Services
Strategy, Design, Delivery
Location
Langley, BC
Category
ProfessionalBermanfalk Hospitality Group’s workforce was growing and calling for more coordinated teamwork. The challenge was to redesign their office to make it more efficiently attuned to the needs of an expanding business. The team’s collaborative nature gravitated towards open space, but the company still had a demand for individual work spaces and privacy.
Delivering modern interior design to the interior design experts
Aura presented many office expansion and redefinition options for BERMANFALK to choose from. For its new office, located in a former industrial space, the openness of the space was emphasized with soft white walls and ceiling. The contrasting abstract/organic patterning of the carpeting reflects the shadows and light given off by the structure of the ceiling’s bare ductwork and girders. This lent the open space of the floorplan a bright uniformity, while other more delineated spaces — including individual cubicles, cabinetry, and window frames of conference rooms — were highlighted with darker slate tones. And in keeping with BERMANFALK’s reputation for design, furnishings were given a timeless modernity. With this new open space plan, BERMANFALK’s managers are able to get a clear, easy overview of operations as the size of their business expands. Meanwhile, the visual impact of the space is directly in keeping with their stylistic philosophy. In short, Aura served as the interior designer that interior design experts trusted.













