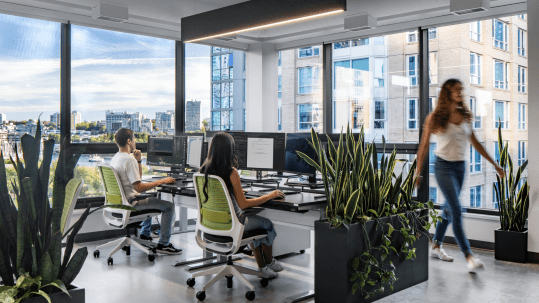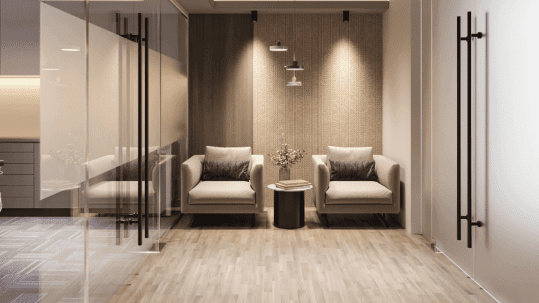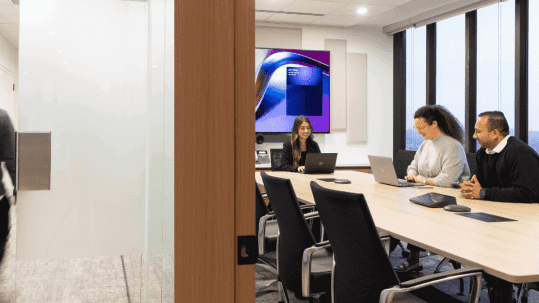The Company
Every business’s culture is unique, and here at Aura, we spend our days creating experiential office environments that enhance those company cultures for our clients.
We recently wrapped up a 10,000 sf design project for the Greater Vancouver Board of Trade; here’s how we brightened up the GVBT office for more collaborative opportunities for staff, as well as a lasting impression on visitors.
The Business
Since its inception in 1887, the Greater Vancouver Board of Trade has been recognized as Western Canada’s leading business association. With a Membership whose employees comprise one-third of B.C.’s workforce, it is the largest business association between Victoria and Toronto. Its mission is to provide leadership, information and connections, and public policy support that help ensure the Greater Vancouver region is competitive and the preferred Pacific Gateway for trade, commerce, and travel.
The problem
The GVBT was coming up to the end of its lease agreement when it connected with Aura. It was faced with the decision to renew its lease or move into a new location altogether. At the time, the market was tight in terms of vacant space. Without a lot of great options to relocate to, the decision to stay in the same spot became the apparent choice, only it was time for some changes.
The GVBT’s existing space didn’t reflect the team or the association’s purpose at all. Not only did the space feel fairly dull, uninspiring, and dated in terms of its finishes, but it didn’t cater well as an event space. Because the team regularly hosts member and client events, it was itching for dedicated and flexible areas for collaboration. The GVBT was also ready to update the technology in its conference rooms so staff could enjoy more seamless meetings.
The solution – the strategy
The GVBT selected aura based on our upfront consultation that came at no risk or obligation. The first thing we did was dive straight into scenario planning. We presented them with different scenarios at different budget points, arming them with plenty of information on what to consider, what to stay away from, and helping them determine their square footage needs.
With all this information, making the decision to stay in its space was easy. The next thing Aura did was assist them with every step of the process of transitioning into their temporary swing space. That entailed helping them find and select a swing space, getting it all set up, and making sure they had all the technology and connections to resume business as usual. Despite having a very specific timeline to adhere to for moving in and out of the swing space, Aura made the transition as seamless as possible. Even during the setbacks of the COVID-19 pandemic we were able to get the entire project done on time.

The solution – the design
Our intention was to transform the GVBT’s dated space into a contemporary one by incorporating west coast design elements for a brighter and more inviting space. Working with the existing angles of the building, we were able to accommodate the required mix of private offices and workstations while creating a floorplan that made sense to the end-user.
The need for collaboration, socialization was solved with the addition of a staff room, breakout areas, and large boardrooms complete with a sliding door and adaptable furniture for splitting the room into two as needed. We considered the need for privacy and added in a phone booth to make those confidential conversations more comfortable for staff.
Aside from changing up the flow and use of the office space, the combination of the following features contributed to the office’s new look and feel:
- Herringbone wood flooring
- Plain and simple grey carpet that helped highlight other materials in the office
- Green colours as well as black for accenting
- Concrete plaster finishes
- A reception area complete with a green wall and wood tambour panels
The outcome
Thanks to the work we did together, The GVBT was able to:
- Stay put and avoid the potentially higher leasing costs of moving into a new building
- Enjoy a new space that better represents its purpose and boosts productivity
- Take pride in an office that leaves a stronger impression on visitors
The new collaborative spaces and updated technology have been well received by excited staff, and the new reception has received regular compliments as a welcoming entrance by guests and members.













